Listings
All fields with an asterisk (*) are mandatory.
Invalid email address.
The security code entered does not match.

10632 FIFTH Line
Milton, Ontario
Listing # 40734674
$4,100,000
6 Beds
/ 5 Baths
$4,100,000
10632 FIFTH Line Milton, Ontario
Listing # 40734674
6 Beds
/ 5 Baths
6564 FEETSQ
A Once-in-a-Lifetime Countryside Estate where Architectural Prestige Meets Natural Beauty. Tucked away down a sweeping drive through a majestic forest, this exceptional estate offers a rare blend of architectural pedigree, timeless design, and serene country living. Designed by renowned architect Grant Whatmough, celebrated for his iconic mid-century modern vision, this sprawling bungalow is a masterpiece of craftsmanship and innovation. Set on over 33 acres of a pristine mixed-terrain horse farm, the property is a nature lover’s dream, with private trails, rolling fields, and various peaceful vistas. The thoughtfully designed 6-bedroom split layout is an early showcase of contemporary architecture, perfectly suited for extended families or those seeking space and privacy. Every inch of the home reflects care and quality, with numerous updates including Cranberry Hill Designed Kitchens, baths, and a recently added in-law suite. The design allows a seamless interaction to nature with panoramic window views and numerous walk outs. A one-bedroom studio apartment attached to the 4-car garage offers flexibility for guests, multigenerational living, or rental income. Enjoy an impressive 5 stall barn with 4 paddocks for equestrian pursuits or creative endeavors, a resort-style round pool, a cozy wood fire in the spectacular pergola, hot tub, and room to breathe and grow. This is more than a home, it’s a legacy estate built for generations. Come experience the perfect balance of elegance, tranquility, and function. Opportunities like this don’t come twice. Reach out to schedule your private viewing and step into the extraordinary. (id:7525)

10632 FIFTH LINE
Milton (NA Rural Nassagaweya), Ontario
Listing # W12180056
$4,100,000
6+1 Beds
/ 6 Baths
$4,100,000
10632 FIFTH LINE Milton (NA Rural Nassagaweya), Ontario
Listing # W12180056
6+1 Beds
/ 6 Baths
5000 - 100000 FEETSQ
A Once-in-a-Lifetime Countryside Estate where Architectural Prestige Meets Natural Beauty. Tucked away down a sweeping drive through a majestic forest, this exceptional estate offers a rare blend of architectural pedigree, timeless design, and serene country living. Designed by renowned architect Grant Whatmough, celebrated for his iconic mid-century modern vision, this sprawling bungalow is a masterpiece of craftsmanship and innovation. Set on over 33 acres of a pristine mixed-terrain horse farm, the property is a nature lovers dream, with private trails, rolling fields, and various peaceful vistas. The thoughtfully designed 6-bedroom split layout is an early showcase of contemporary architecture, perfectly suited for extended families or those seeking space and privacy. Every inch of the home reflects care and quality, with numerous updates including Cranberry Hill Designed Kitchens, baths, and a recently added in-law suite. The design allows a seamless interaction to nature with panoramic window views and numerous walk outs. A one-bedroom studio apartment attached to the 4-car garage offers flexibility for guests, multigenerational living, or rental income. Enjoy an impressive 5 stall barn with 4 paddocks for equestrian pursuits or creative endeavors, a resort-style round pool, a cozy wood fire in the spectacular pergola, hot tub, and room to breathe and grow. This is more than a home, its a legacy estate built for generations. Come experience the perfect balance of elegance, tranquility, and function. Opportunities like this dont come twice. Reach out to schedule your private viewing and step into the extraordinary. (id:27)
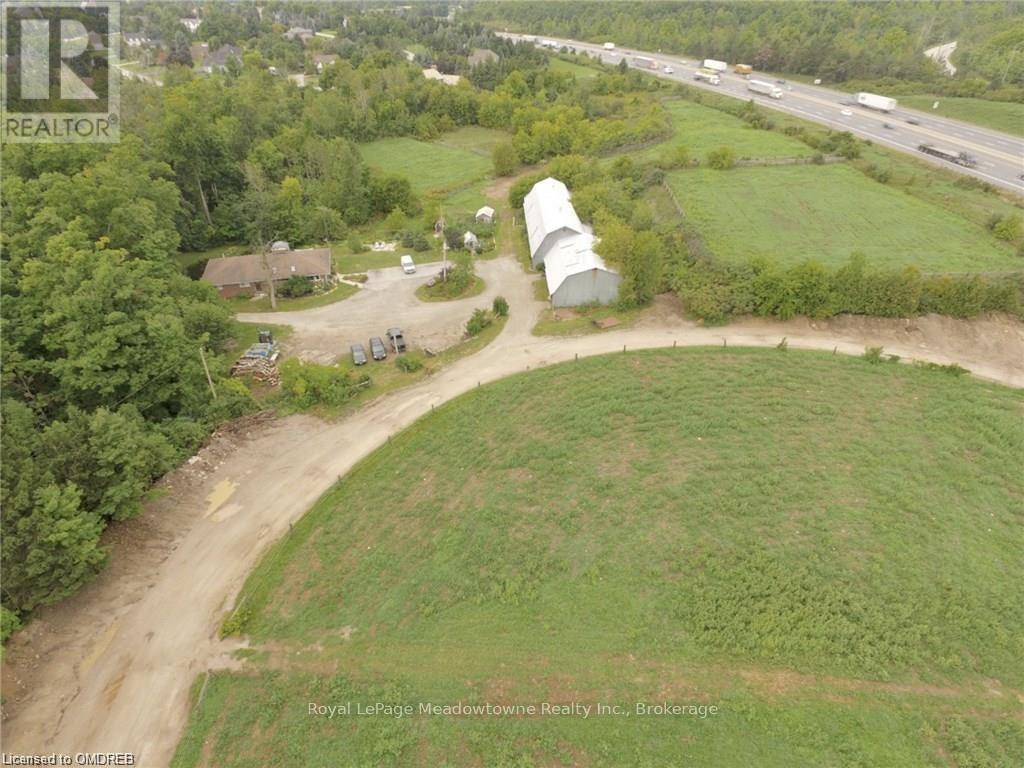
225/269 CAMPBELL AVENUE E
Milton (Campbellville), Ontario
Listing # W12075741
$3,995,000
4+1 Beds
/ 4 Baths
$3,995,000
225/269 CAMPBELL AVENUE E Milton (Campbellville), Ontario
Listing # W12075741
4+1 Beds
/ 4 Baths
2000 - 2500 FEETSQ
Unlock the doors to unprecedented potential with this extraordinary 13+ acre prime development site nestled within the vibrant heart of Campbellville (Milton). Say hello to your dream venture - whether you're a visionary builder, savvy investor, or seeking the perfect canvas for a family haven or joint venture, this is where your aspirations take flight. Imagine crafting 6 luxurious residences on 1 acre lots amidst the picturesque landscape, seamlessly blending urban convenience with tranquil surroundings. Your canvas awaits, promising endless possibilities to sculpt your vision into reality. But that's not all - revel in the convenience of quick access to the 401, ensuring seamless connectivity to major hubs. With Pearson airport just 30 minutes away and downtown Toronto a mere 45 minute drive, the world is truly at your doorstep. And heres the cherry on top: the Residential Plan of Vacant Land Condominium has already been approved, paving the way for your seamless journey towards success. Plus, with two existing houses on site, you have the added advantage of immediate income or residency - talk about the perfect blend of opportunity and comfort! Seize the moment, embrace the allure of this amazing location, and let your imagination soar. Your future masterpiece awaits - are you ready to make it yours? (id:27)
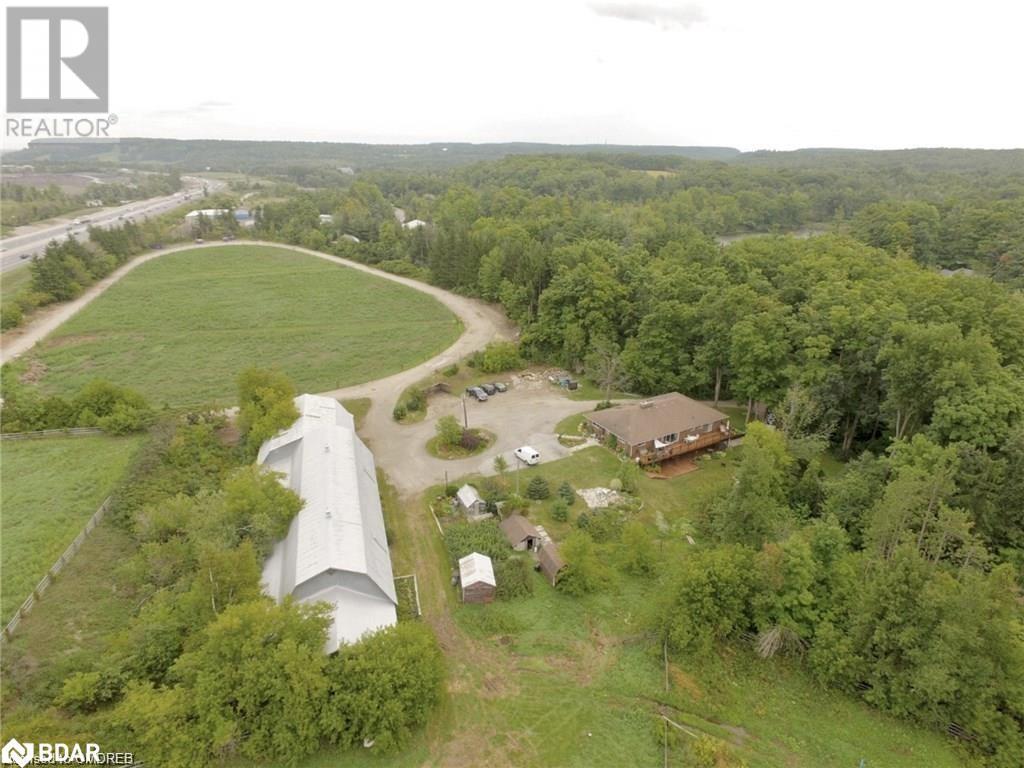
225/269 CAMPBELL Avenue E
Campbellville, Ontario
Listing # 40715608
$3,995,000
4+1 Beds
/ 4 Baths
$3,995,000
225/269 CAMPBELL Avenue E Campbellville, Ontario
Listing # 40715608
4+1 Beds
/ 4 Baths
3200 FEETSQ
Unlock the doors to unprecedented potential with this extraordinary 13+ acre prime development site nestled within the vibrant heart of Campbellville (Milton). Say hello to your dream venture - whether you're a visionary builder, savvy investor, or seeking the perfect canvas for a family haven or joint venture, this is where your aspirations take flight. Imagine crafting 6 luxurious residences on 1 acre lots amidst the picturesque landscape, seamlessly blending urban convenience with tranquil surroundings. Your canvas awaits, promising endless possibilities to sculpt your vision into reality. But that's not all - revel in the convenience of quick access to the 401, ensuring seamless connectivity to major hubs. With Pearson airport just 30 minutes away and downtown Toronto a mere 45 minute drive, the world is truly at your doorstep. And here's the cherry on top: the Residential Plan of Vacant Land Condominium has already been approved, paving the way for your seamless journey towards success. Plus, with two existing houses on site, you have the added advantage of immediate income or residency - talk about the perfect blend of opportunity and comfort! Seize the moment, embrace the allure of this amazing location, and let your imagination soar. Your future masterpiece awaits - are you ready to make it yours? (id:7525)
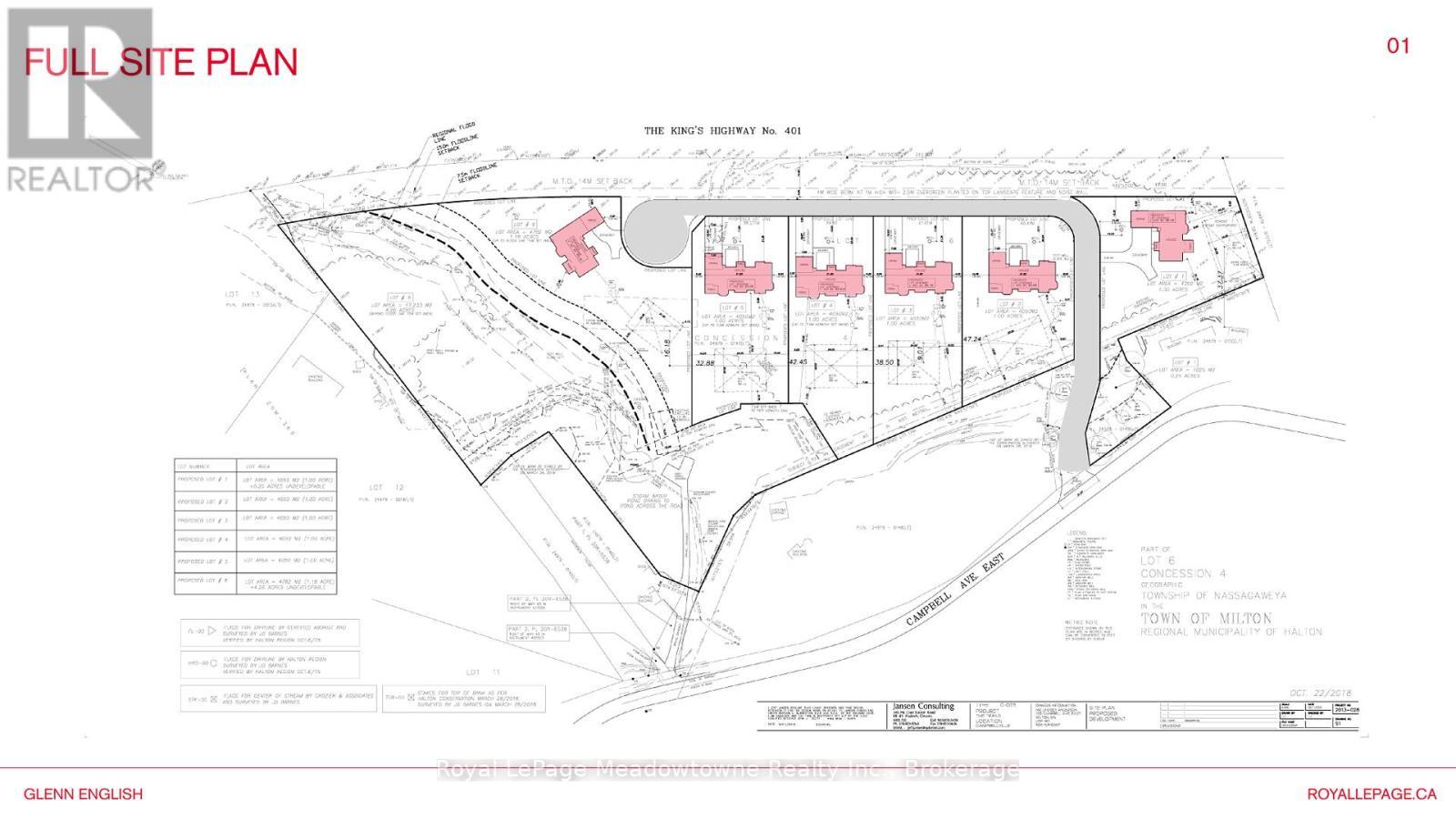
225/269 CAMPBELL AVENUE E
Milton (Campbellville), Ontario
Listing # W12075838
$3,995,000
4+1 Beds
/ 4 Baths
$3,995,000
225/269 CAMPBELL AVENUE E Milton (Campbellville), Ontario
Listing # W12075838
4+1 Beds
/ 4 Baths
2000 - 2500 FEETSQ
Unlock the doors to unprecedented potential with this extraordinary 13+ acre prime development site nestled within the vibrant heart of Campbellville (Milton). Say hello to your dream venture - whether you're a visionary builder, savvy investor, or seeking the perfect canvas for a family haven or joint venture, this is where your aspirations take flight. Imagine crafting 6 luxurious residences on 1 acre lots amidst the picturesque landscape, seamlessly blending urban convenience with tranquil surroundings. Your canvas awaits, promising endless possibilities to sculpt your vision into reality. But that's not all - revel in the convenience of quick access to the 401, ensuring seamless connectivity to major hubs. With Pearson airport just 30 minutes away and downtown Toronto a mere 45 minute drive, the world is truly at your doorstep. And heres the cherry on top: the Residential Plan of Vacant Land Condominium has already been approved, paving the way for your seamless journey towards success. Plus, with two existing houses on site, you have the added advantage of immediate income or residency - talk about the perfect blend of opportunity and comfort! Seize the moment, embrace the allure of this amazing location, and let your imagination soar. Your future masterpiece awaits - are you ready to make it yours? (id:7525)

5590 STEELES Avenue W
Milton, Ontario
Listing # 40738578
$3,795,000
2+4 Beds
/ 3 Baths
$3,795,000
5590 STEELES Avenue W Milton, Ontario
Listing # 40738578
2+4 Beds
/ 3 Baths
6178 FEETSQ
Discover an unparalleled gem rarely available on the market: a private and serene estate with a custom-designed home that fulfills every dream. Set on over 10 lush acres amidst the stunning Niagara Escarpment, this meticulously cared-for property is just minutes from the 401 and downtown Milton. Surrounded by vibrant perennial gardens and towering mature trees, this home is perfectly positioned in the heart of Halton Conservation's premier parks. You'll be just moments from Kelso Conservation Area, Rattlesnake Point, Crawford Lake, Hilton Falls, and the Bruce Trail ideal for outdoor enthusiasts and nature lovers. The custom-built bungalow features over 6,000 sq. ft. of exquisite living space. Its open-concept design showcases vaulted ceilings, a double-sided stone fireplace, a spacious kitchen with pine cabinets, granite countertops, and an island. A convenient wet bar, elegant dining room, and a fantastic outdoor screen room offers the perfect space for 3-season entertaining. Enjoy stunning views from walkout decks off the kitchen, screen room, sun room, and master bedroom balcony. The lower level is a haven of relaxation and recreation. You will find a large recreation room with a cozy wood-burning stove, a games room, four additional bedrooms, and access to a three-car garage. Walk out to a luxurious inground pool with a hot tub, cabana, and a soothing water feature. The home is equipped with a 400-amp electrical service, a propane-powered generator, and a geothermal heating and cooling system. A separate two-car garage provides the ideal Man Cave and additional storage for garden equipment. Garden enthusiasts will love the large greenhouse/potting shed, and the property boasts a fire pit with a patio area, night landscape lighting, and over one kilometer of meticulously groomed walking trails. Why settle for a cottage when you can have this dream home without the drive? Experience the ultimate in luxury and tranquility this is truly what dreams are made of! (id:7525)

5590 STEELES AVENUE W
Milton, Ontario
Listing # W12206703
$3,795,000
2+4 Beds
/ 3 Baths
$3,795,000
5590 STEELES AVENUE W Milton, Ontario
Listing # W12206703
2+4 Beds
/ 3 Baths
3000 - 3500 FEETSQ
Discover an unparalleled gem rarely available on the market: a private and serene estate with a custom-designed home that fulfills every dream. Set on over 10 lush acres amidst the stunning Niagara Escarpment, this meticulously cared-for property is just minutes from the 401 and downtown Milton. Surrounded by vibrant perennial gardens and towering mature trees, this home is perfectly positioned in the heart of Halton Conservation's premier parks. You'll be just moments from Kelso Conservation Area, Rattlesnake Point, Crawford Lake, Hilton Falls, and the Bruce Trail ideal for outdoor enthusiasts and nature lovers. The custom-built bungalow features over 6,000 sq. ft. of exquisite living space. Its open-concept design showcases vaulted ceilings, a double-sided stone fireplace, a spacious kitchen with pine cabinets, granite countertops, and an island. A convenient wet bar, elegant dining room, and a fantastic outdoor screen room offers the perfect space for 3-season entertaining. Enjoy stunning views from walkout decks off the kitchen, screen room, sun room, and master bedroom balcony. The lower level is a haven of relaxation and recreation. You will find a large recreation room with a cozy wood-burning stove, a games room, four additional bedrooms, and access to a three-car garage. Walk out to a luxurious inground pool with a hot tub, cabana, and a soothing water feature. The home is equipped with a 400-amp electrical service, a propane-powered generator, and a geothermal heating and cooling system. A separate two-car garage provides the ideal "Man Cave" and additional storage for garden equipment. Garden enthusiasts will love the large greenhouse/potting shed, and the property boasts a fire pit with a patio area, night landscape lighting, and over one kilometer of meticulously groomed walking trails. Why settle for a cottage when you can have this dream home without the drive? Experience the ultimate in luxury and tranquility this is truly what dreams are made of! (id:27)

12840 BRITANNIA ROAD
Milton (MI Rural Milton), Ontario
Listing # W12220038
$1,895,000
4 Beds
/ 4 Baths
$1,895,000
12840 BRITANNIA ROAD Milton (MI Rural Milton), Ontario
Listing # W12220038
4 Beds
/ 4 Baths
2500 - 3000 FEETSQ
A hidden gem in nature's embrace! Discover your private retreat on an over 2 acres, offering tranquility with the convenience of nearby amenities. This well maintained mid-century 4-bedroom homes sits in a picturesque ravine setting with stunning 16 Mile Creek views. Unique architectural details include unique brow windows, a sleek metal railing to the second level, a spa inspired ensuite, and a full rear window wall that floods the home with willow trees and a breathtaking wisteria-covered pergola. Spend evenings fireside indoors or out, and perfect your swing on your own private two-hole driving range. This is more than a home - it's an experience. A rare opportunity to own a secluded haven while staying close to everything you need. Schedule your visit today! (id:27)

12840 BRITANNIA Road
Milton, Ontario
Listing # 40741211
$1,895,000
4 Beds
/ 4 Baths
$1,895,000
12840 BRITANNIA Road Milton, Ontario
Listing # 40741211
4 Beds
/ 4 Baths
2785 FEETSQ
A Hidden Gem in Nature's Embrace - Your Dream Home Awaits! Escape to your own private retreat with this stunning mid-century 4-bedroom home, nestled on over 2 acres of serene countryside while remaining conveniently close to modern amenities. Tucked away in a picturesque ravine setting with breathtaking views of 16 Mile Creek, this one-of-a-kind property offers the perfect blend of tranquility and accessibility. Step inside to discover a home that has been well maintained and thoughtfully updated, featuring unique architectural details like unique brow window, a sleek custom metal railing leading to the second floor, a spa inspired ensuite and an expansive rear window wall that floods the interior with natural light. Outside, your resort-style backyard awaits! Relax by the sparkling pool and hot tub, surrounded by lush perennial gardens, graceful willow trees, and a stunning wisteria-covered pergola that feels like a scene from a storybook. Whether you're enjoying a cozy evening fireside-indoors or out - or perfecting your swing on your private two-hole driving range, this property offers something for everyone. This is more than a home - it's an experience. Bring your family and discover this truly extraordinary hidden gem today! (id:7525)
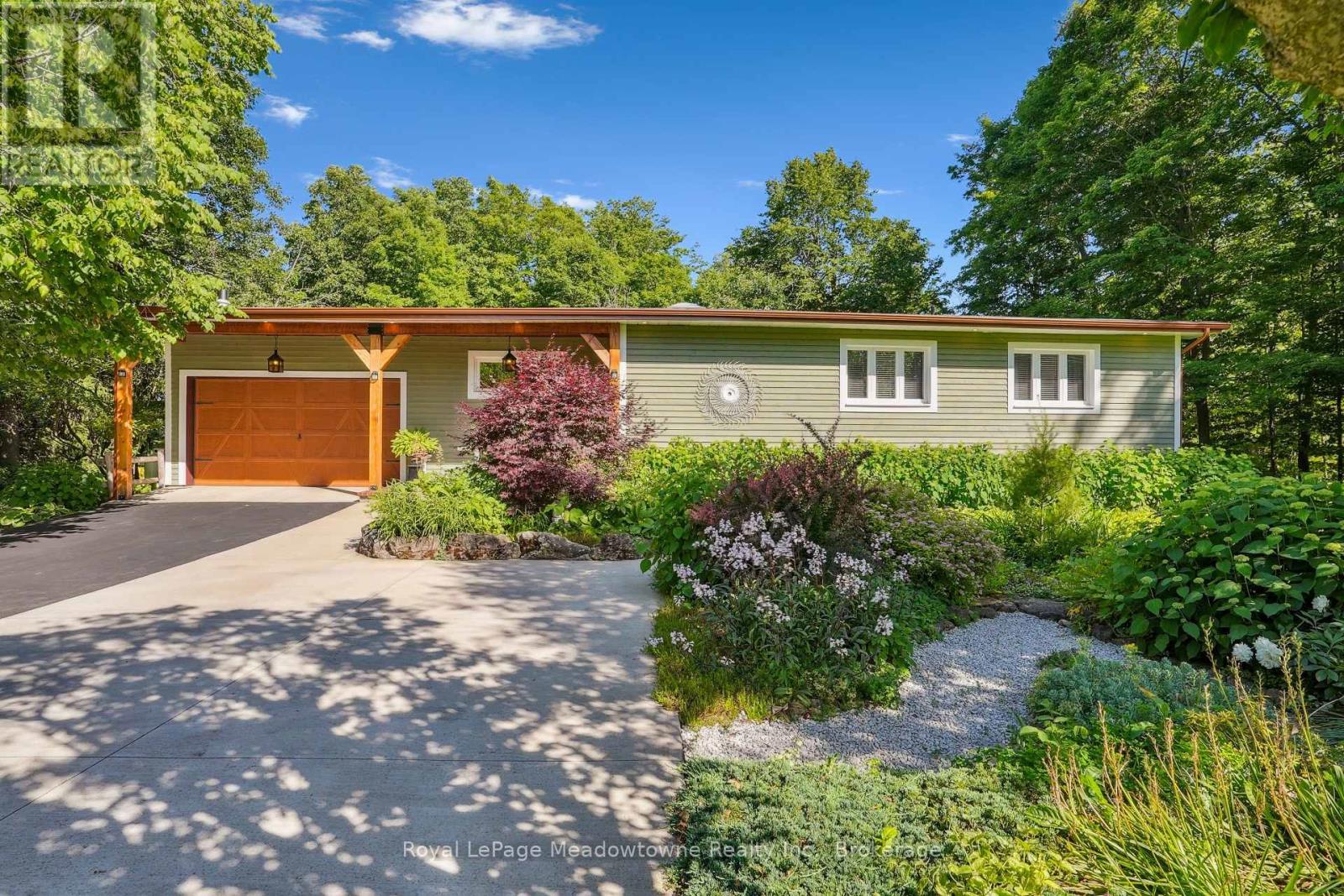
9878 15 SIDE ROAD
Halton Hills (Rural Halton Hills), Ontario
Listing # W12242203
$1,750,000
3+1 Beds
/ 3 Baths
$1,750,000
9878 15 SIDE ROAD Halton Hills (Rural Halton Hills), Ontario
Listing # W12242203
3+1 Beds
/ 3 Baths
1500 - 2000 FEETSQ
Escape the City; Embrace Country Living. Sitting proudly on a peaceful country road in East Speyside, just minutes north of Milton, this beautifully renovated country retreat invites you to slow down and enjoy the good life. Set on a pristine, park-like acre backing onto a serene ravine, this 3-bedroom raised bungalow is a gardeners dream and a hobbyists haven. Step inside to a fully renovated open-concept main floor with a sun-filled kitchen, vaulted ceilings, and a cozy propane fireplace in the living room. Enjoy sweeping views of lush perennial gardens from every window. The walkout lower level adds incredible versatility with a second kitchen, rec room warmed by a wood fireplace, a spacious laundry/sewing room, guest bedroom, and 3-piece bath. Outside, you'll fall in love with the maple forest, tranquil trails, fire pit, and storybook bridge over a gentle stream. A breathtaking wisteria-covered pergola creates the perfect backdrop for summer evenings, while a workshop is ready for your creative projects. With great schools, nearby hiking, and an easy commute to the city, this is the countryside escape you've been waiting for. Properties like this are rarely offered don't miss your chance to make it yours. (id:27)
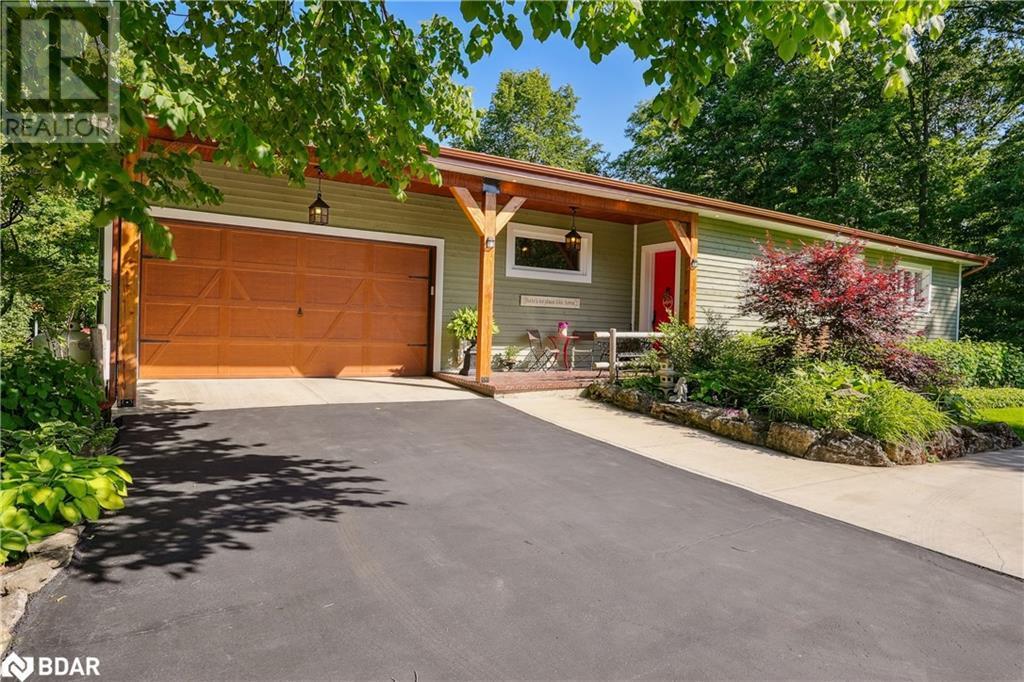
9878 15 SIDE Road
Milton, Ontario
Listing # 40744571
$1,750,000
3+1 Beds
/ 3 Baths
$1,750,000
9878 15 SIDE Road Milton, Ontario
Listing # 40744571
3+1 Beds
/ 3 Baths
3163 FEETSQ
Escape the City & Embrace Country Living. Sitting proudly on a peaceful country road in East Speyside, just minutes north of Milton, this beautifully renovated country retreat invites you to slow down and enjoy the good life. Set on a pristine, park-like acre backing onto a serene ravine, this 3-bedroom raised bungalow is a gardener’s dream and a hobbyist’s haven. Step inside to a fully renovated open-concept main floor with a sun-filled kitchen, vaulted ceilings, and a cozy propane fireplace in the living room. Enjoy sweeping views of lush perennial gardens from every window. The walkout lower level adds incredible versatility with a second kitchen, rec room warmed by a wood fireplace, a spacious laundry/sewing room, guest bedroom, and 3-piece bath. Outside, you’ll fall in love with the maple forest, tranquil trails, fire pit, and storybook bridge over a gentle stream. A breathtaking wisteria-covered pergola creates the perfect backdrop for summer evenings, while a workshop is ready for your creative projects. With great schools, nearby hiking, and an easy commute to the city, this is the countryside escape you’ve been waiting for. Properties like this are rarely offered—don’t miss your chance to make it yours. (id:7525)

14 ATTO DRIVE
Guelph (Victoria North), Ontario
Listing # X12114148
$1,149,900
2+1 Beds
/ 3 Baths
$1,149,900
14 ATTO DRIVE Guelph (Victoria North), Ontario
Listing # X12114148
2+1 Beds
/ 3 Baths
1100 - 1500 FEETSQ
A Hikers Dream Near Guelph Lake Perfect for First-Time Buyers or Empty Nesters! Discover this meticulously cared-for 2+1 bedroom, 3-bath bungalow just minutes from Guelph Lake trails! The open-concept layout with soaring 14' ceilings boasting nearly 1,500 sq. ft. of main-level living, featuring an updated kitchen, serene primary bedroom with spa-like ensuite and steam shower, and bright spaces throughout. The fully finished lower level adds flexibility with a bright bedroom, office/4th bedroom, full bath, and a cozy rec room with gas fireplace. Outdoor living is a dream with a multi-level deck, Napoleon gas grill station, stone waterfall countertop, beverage fridge, and low-maintenance, fenced backyard with gardens and storage shed. With a double garage and total parking for 4, this home blends outdoor adventure with modern comfort in a prime location. Whether you're starting out or downsizing, this is your chance to enjoy nature and convenience. Don't wait make it yours today! (id:27)
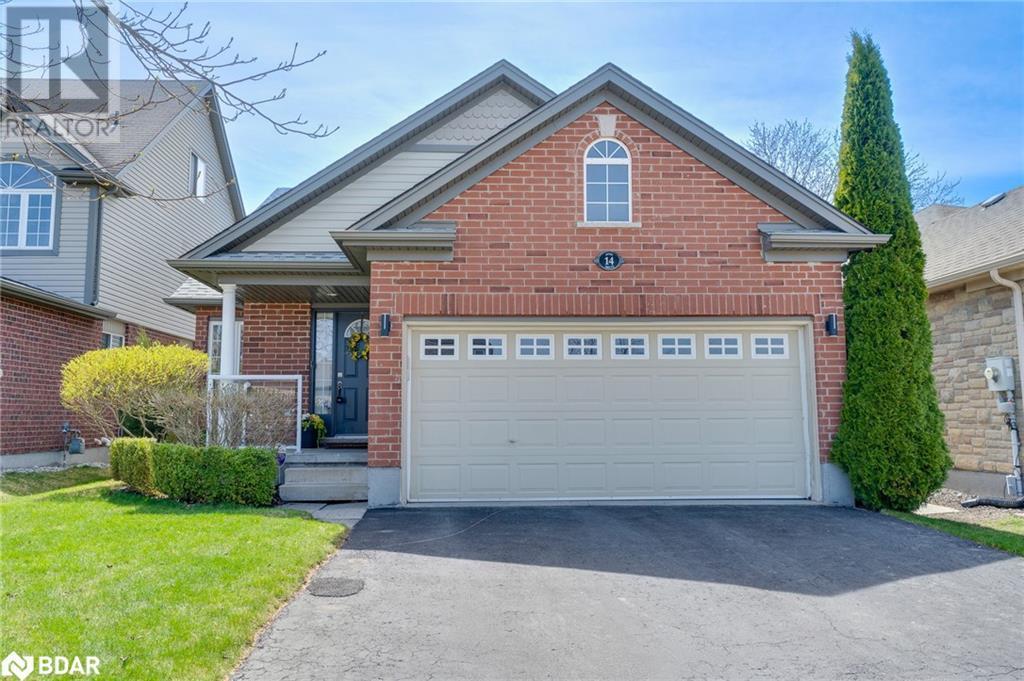
14 ATTO Drive
Guelph, Ontario
Listing # 40722563
$1,149,900
2+1 Beds
/ 3 Baths
$1,149,900
14 ATTO Drive Guelph, Ontario
Listing # 40722563
2+1 Beds
/ 3 Baths
2920 FEETSQ
A Hiker's Dream Home Near Guelph Lake – Perfect for First-Time Buyers or Empty Nesters! Embrace the outdoors while enjoying the comforts of this meticulously cared-for bungalow just minutes from scenic Guelph Lake trails! A balanced lifestyle of both relaxation and adventure will be realized in this 2+1 bedroom, 3-bath gem as it blends classic design with modern upgrades. From the moment you step into the bright, open concept space with soaring 14’ ceilings, you’ll feel at home. Boasting nearly 1,500 sq. ft. on the main level, the home features an updated kitchen, a serene primary bedroom with a spa-like ensuite complete with a steam shower, while the fully finished lower level offers even more possibilities: a bright bedroom, office or 4th bedroom, full bath with soaker tub, and a versatile cozy rec room with a gas fireplace – perfect for unwinding after a hike. Outdoor living shines here! The multi-level deck is your private retreat, complete with a top-tier Napoleon gas grill station, stone waterfall countertop, beverage fridge, and a low-maintenance, fenced backyard with gardens and a handy storage shed. Host gatherings, savor quiet mornings, or simply soak up the fresh air. With a double garage and total parking for 4 cars, this home provides all the convenience you need in a central location. Whether you’re a first-time buyer ready to start your adventure or an empty nester looking to downsize without compromise, this home offers the perfect blend of outdoor lifestyle and modern comfort. Don’t wait—make this charming haven yours today and enjoy the best of nature and convenience! (id:7525)

661 SCOTT BOULEVARD
Milton (HA Harrison), Ontario
Listing # W12265245
$899,900
3+1 Beds
/ 4 Baths
$899,900
661 SCOTT BOULEVARD Milton (HA Harrison), Ontario
Listing # W12265245
3+1 Beds
/ 4 Baths
1500 - 2000 FEETSQ
Welcome to this beautifully maintained and updated Main Street executive townhome in Mattamys sought-after Hawthorne Village on the Escarpment. With nearly 2,000 sq ft of stylish living space, this Rothmill model delivers both character and function. Starting with its handsome double front porch, perfect for morning coffee or winding down in the evenings. Inside, you'll find an open, light-filled layout featuring a butler's pantry connecting the kitchen and living room, ideal for effortless entertaining. The modern kitchen boasts granite counters, a breakfast bar, stone backsplash that flows seamlessly out to a wonderful deck off the kitchen. Your private spot for summer BBQs and al fresco dinners. The flexible floor plan also includes an upgraded 4th bedroom in-law suite with its own ensuite bath, perfect for guests, a roommate, or work-from-home space. With a 2-car garage, tons of windows, and many recent upgrades, this townhome combines style and practicality in one of Milton's best communities. Don't miss your chance to own this great layout for comfort and convenience. (id:27)
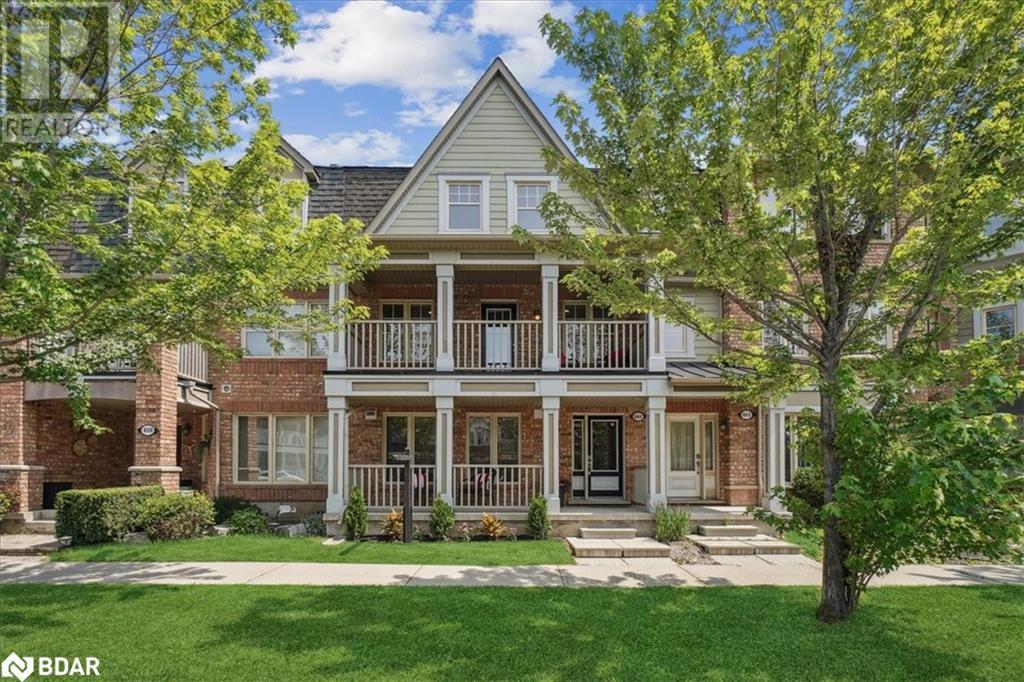
661 SCOTT Boulevard
Milton, Ontario
Listing # 40748018
$899,900
4 Beds
/ 4 Baths
$899,900
661 SCOTT Boulevard Milton, Ontario
Listing # 40748018
4 Beds
/ 4 Baths
1978 FEETSQ
Welcome to this beautifully maintained and updated Main Street executive townhome in Mattamy’s sought-after Hawthorne Village on the Escarpment. With nearly 2,000 sq ft of stylish living space, this Rothmill model delivers both character and function. Starting with its handsome double front porch, perfect for morning coffee or winding down in the evenings. Inside, you’ll find an open, light-filled layout featuring a butler’s pantry connecting the kitchen and living room, ideal for effortless entertaining. The modern kitchen boasts granite counters, a breakfast bar, stone backsplash that flows seamlessly out to a wonderful deck off the kitchen. Your private spot for summer BBQs and al fresco dinners. The flexible floorplan also includes an upgraded 4th bedroom in-law suite with its own ensuite bath, perfect for guests, a roommate, or work-from-home space. With a 2-car garage, tons of windows, and many recent upgrades, this townhome combines style and practicality in one of Milton’s best communities. Don’t miss your chance to own this great layout for comfort and convenience. (id:7525)
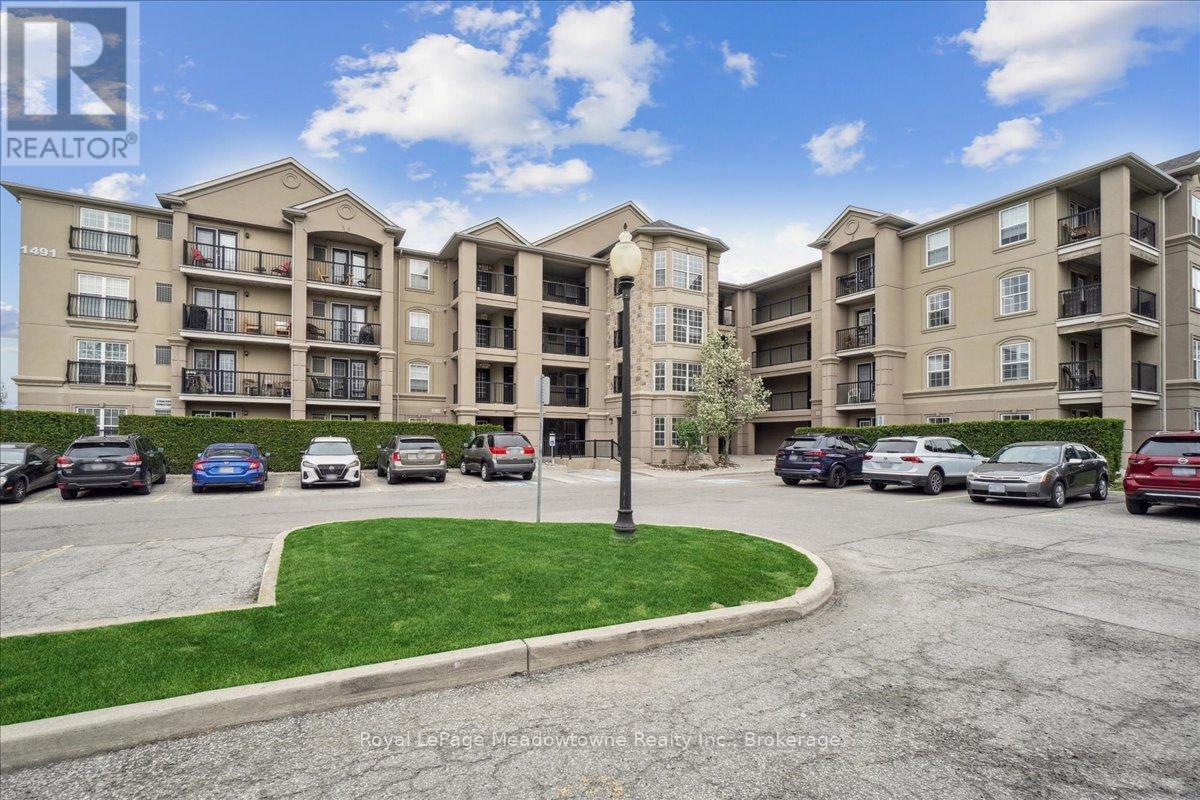
411 - 1491 MAPLE AVENUE
Milton (DE Dempsey), Ontario
Listing # W12148408
$729,900
3 Beds
/ 2 Baths
$729,900
411 - 1491 MAPLE AVENUE Milton (DE Dempsey), Ontario
Listing # W12148408
3 Beds
/ 2 Baths
1200 - 1399 FEETSQ
Prime Location in Dempsey, Milton! Discover the perfect mix of comfort and convenience with this spacious 3-bedroom, 2-bathroom condo in the highly sought-after Dempsey neighbourhood. This 1,260 sqft unit on the fourth floor features 12-foot vaulted ceilings, flooding the space with natural light ideal for families or downsizers. The open-concept layout boasts fresh paint, a cozy gas fireplace, rich dark laminate flooring, and modern stainless steel appliances paired with elegant cabinetry. Enjoy your morning coffee on the expansive south-facing balcony. The primary bedroom includes a large closet and a stylish ensuite with a walk-in shower and glass doors. Two additional bedrooms are perfect for guests, family, or a home office and share a well-appointed 4-piece bathroom. In-suite laundry adds convenience to your daily routine. Amenities include a car wash station, gym, party room, and plenty of visitor parking. This unit comes with one underground parking space, one unassigned surface spot, and a storage locker. With quick access to shopping, parks, restaurants, Highway 401, and the Go Station, this condo truly offers the best of Milton living. Book your viewing today! (id:27)
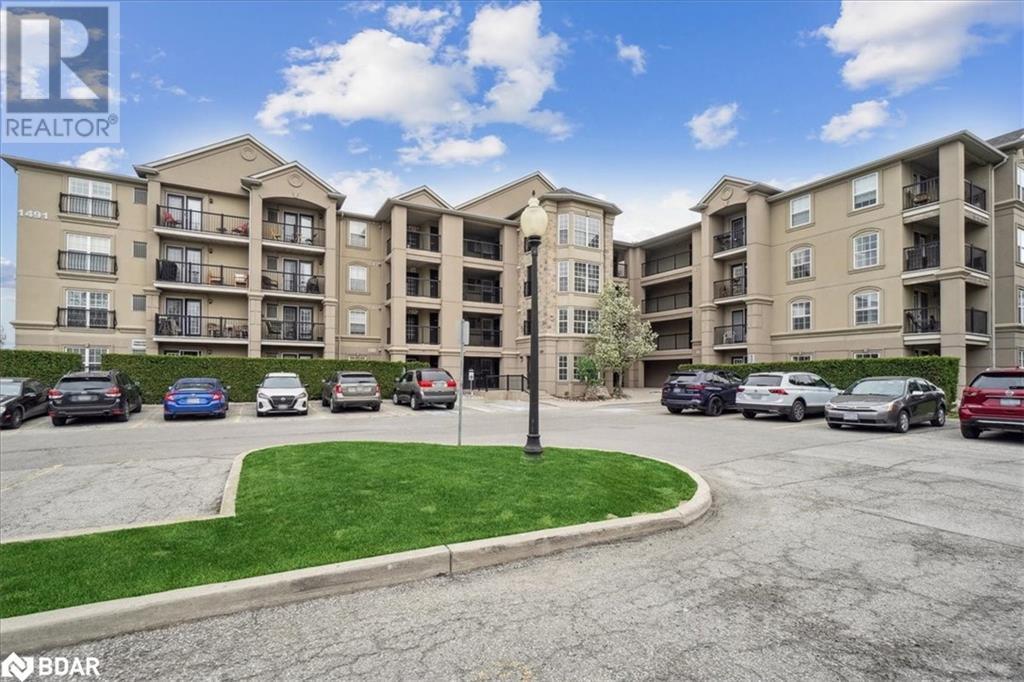
1491 MAPLE Avenue Unit# 411
Milton, Ontario
Listing # 40728064
$729,900
3 Beds
/ 2 Baths
$729,900
1491 MAPLE Avenue Unit# 411 Milton, Ontario
Listing # 40728064
3 Beds
/ 2 Baths
1240 FEETSQ
Prime Location in Dempsey, Milton! Discover the perfect mix of comfort and convenience with this spacious 3-bedroom, 2-bathroom condo in the highly sought-after Dempsey neighbourhood. This 1,260 sqft unit on the fourth floor features 12-foot vaulted ceilings, flooding the space with natural light—ideal for families or downsizers. The open-concept layout boasts fresh paint, a cozy gas fireplace, rich dark laminate flooring, and modern stainless steel appliances paired with elegant cabinetry. Enjoy your morning coffee on the expansive south-facing balcony. The primary bedroom includes a large closet and a stylish ensuite with a walk-in shower and glass doors. Two additional bedrooms are perfect for guests, family, or a home office and share a well-appointed 4-piece bathroom. In-suite laundry adds convenience to your daily routine. Amenities include a car wash station, gym, party room, and plenty of visitor parking. This unit comes with one underground parking space, one unassigned surface spot, and a storage locker. With quick access to shopping, parks, restaurants, Highway 401, and the Go Station, this condo truly offers the best of Milton living. Book your viewing today! (id:7525)
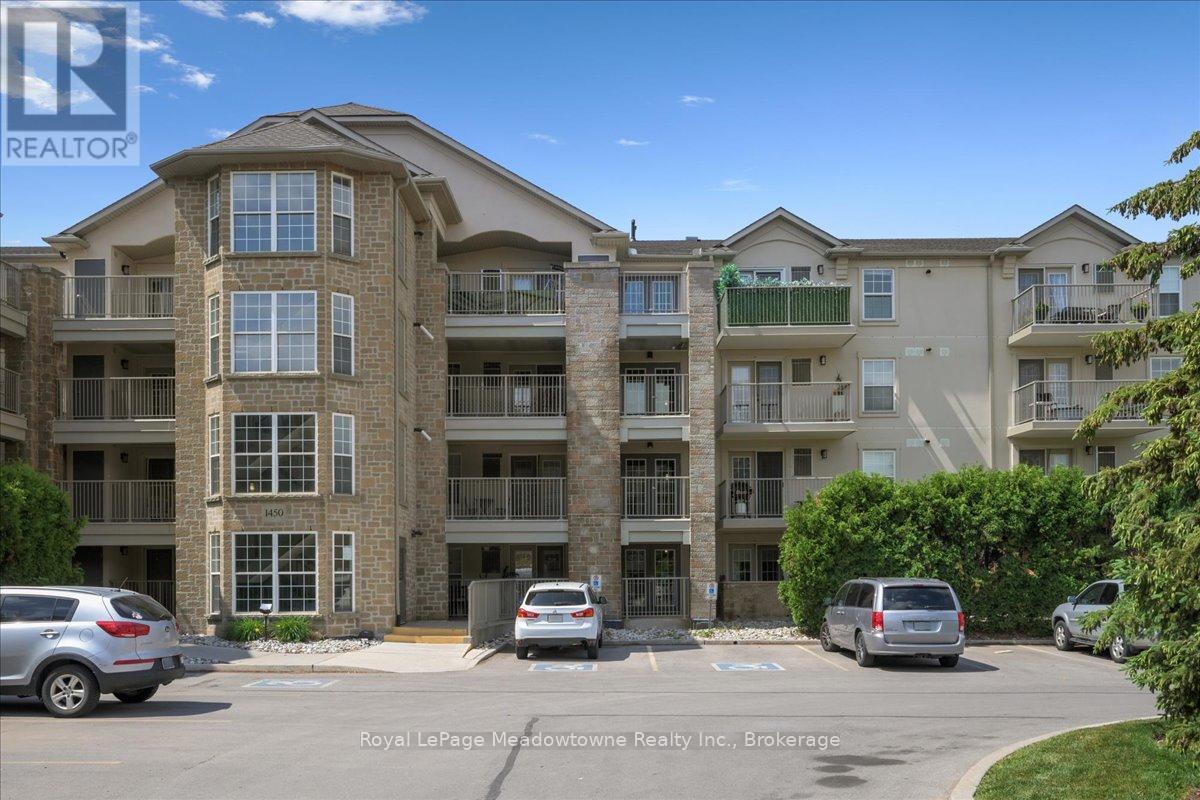
105 - 1450 BISHOPS GATE
Oakville (GA Glen Abbey), Ontario
Listing # W12236313
$539,900
1+1 Beds
/ 1 Baths
$539,900
105 - 1450 BISHOPS GATE Oakville (GA Glen Abbey), Ontario
Listing # W12236313
1+1 Beds
/ 1 Baths
900 - 999 FEETSQ
Chic Ground-Level Condo with Private Terrace Overlooking Green Space. Welcome to a stylish, 900 sq ft1-bedroom + den condo in the heart of Glen Abbey. Where modern design meets nature. This sun-filled suite features an open-concept layout with sleek laminate flooring throughout, a spacious kitchen with stainless steel appliances, breakfast bar, and a large versatile den that easily functions as a second bedroom or home office. Garden doors open to your own private patio backing onto serene greenspace. Perfect for morning coffee, evening wine, or just unwinding with a good book. You'll love the convenience of in-suite laundry, underground parking, and a locker. Enjoy resort-style amenities at The Bishops Gate Clubhouse including a gym, sauna, party room, and even a car wash station. Located just steps to trails, transit, shopping, restaurants, and the Bronte GO Station. This is carefree condo living at its best, in a community that's both vibrant and peaceful. Ideal for first-time buyers, professionals, or anyone craving a low-maintenance lifestyle surrounded by nature. (id:27)
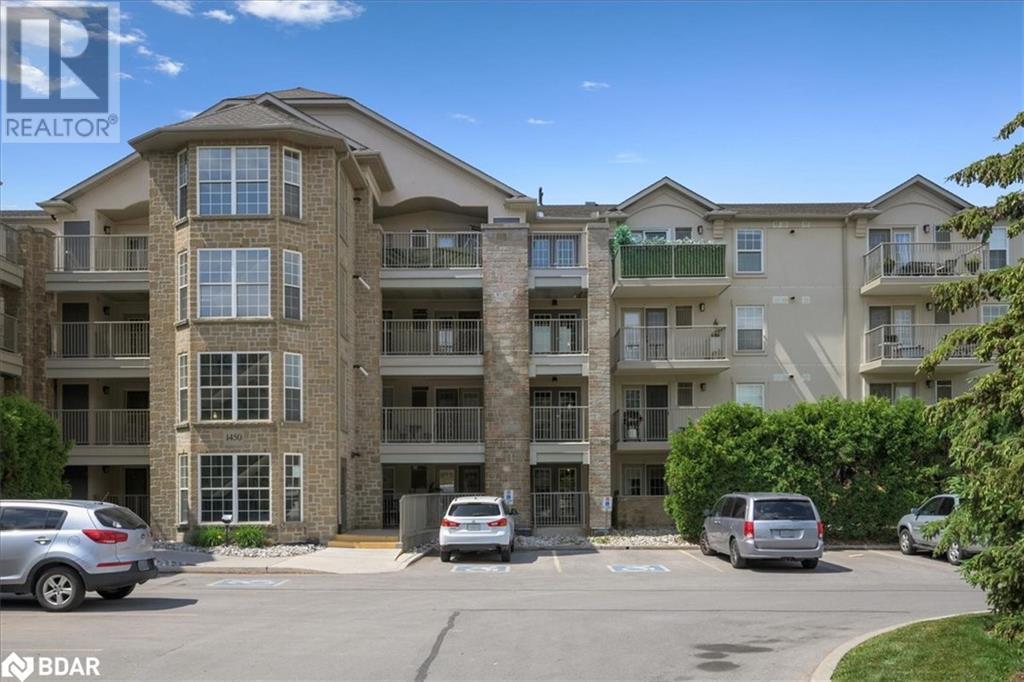
1450 BISHOPS Gate Unit# 105
Oakville, Ontario
Listing # 40743569
$539,900
1+1 Beds
/ 1 Baths
$539,900
1450 BISHOPS Gate Unit# 105 Oakville, Ontario
Listing # 40743569
1+1 Beds
/ 1 Baths
901 FEETSQ
Chic Ground-Level Condo with Private Terrace Overlooking Green Space. Welcome to a stylish, 900 sq ft 1-bedroom + den condo in the heart of Glen Abbey. Where modern design meets nature. This sun-filled suite features an open-concept layout with sleek laminate flooring throughout, a spacious kitchen with stainless steel appliances, breakfast bar, and a large versatile den that easily functions as a second bedroom or home office. Garden doors open to your own private patio backing onto serene green space. Perfect for morning coffee, evening wine, or just unwinding with a good book. You’ll love the convenience of in-suite laundry, underground parking, and a locker. Enjoy resort-style amenities at The Bishops Gate Clubhouse including a gym, sauna, party room, and even a car wash station. Located just steps to trails, transit, shopping, restaurants, and the Bronte GO Station. This is carefree condo living at its best, in a community that’s both vibrant and peaceful. Ideal for first-time buyers, professionals, or anyone craving a low-maintenance lifestyle surrounded by nature. (id:7525)
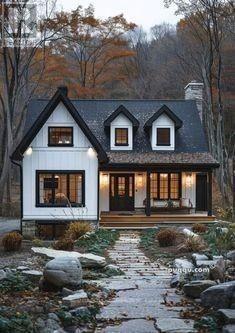
1000 ISLAND PARK ROAD
Muskoka Lakes (Medora), Ontario
Listing # X12148509
$175,000
$175,000
1000 ISLAND PARK ROAD Muskoka Lakes (Medora), Ontario
Listing # X12148509
0 - 699 FEETSQ
Escape to your own peaceful sanctuary and leave the city behind! This beautiful 0.7-acre, treed lot offers the perfect balance of seclusion and convenience, just minutes from Port Carling in the heart of Muskoka. Whether you're dreaming of building a custom retreat or a cozy hideaway, the possibilities are endless. With golfing, boating, skiing, and more right at your doorstep, adventure is always within reach. Plus, you'll be surrounded by all the natural wonders Muskoka has to offer public beaches, boat launches, and scenic hiking trails are abundant throughout the area. Located on a municipal road with hydro available at the lot line, makes building a breeze. This is more than just a lot it's your chance to create a peaceful haven in a lush landscape, where towering trees and vibrant wildlife set the stage for your future retreat. Take a tour today and envision the good life that awaits! (id:27)
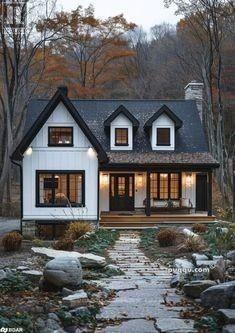
1000 ISLAND PARK Road
Port Carling, Ontario
Listing # 40728122
$175,000
$175,000
1000 ISLAND PARK Road Port Carling, Ontario
Listing # 40728122
Escape to your own peaceful sanctuary and leave the city behind! This beautiful 0.7-acre, treed lot offers the perfect balance of seclusion and convenience, just minutes from Port Carling in the heart of Muskoka. Whether you're dreaming of building a custom retreat or a cozy hideaway, the possibilities are endless. With golfing, boating, skiing, and more right at your doorstep, adventure is always within reach. Plus, you'll be surrounded by all the natural wonders Muskoka has to offer public beaches, boat launches, and scenic hiking trails are abundant throughout the area. Located on a municipal road with hydro available at the lot line, makes building a breeze. This is more than just a lot it's your chance to create a peaceful haven in a lush landscape, where towering trees and vibrant wildlife set the stage for your future retreat. Take a tour today and envision the good life that awaits! (id:7525)
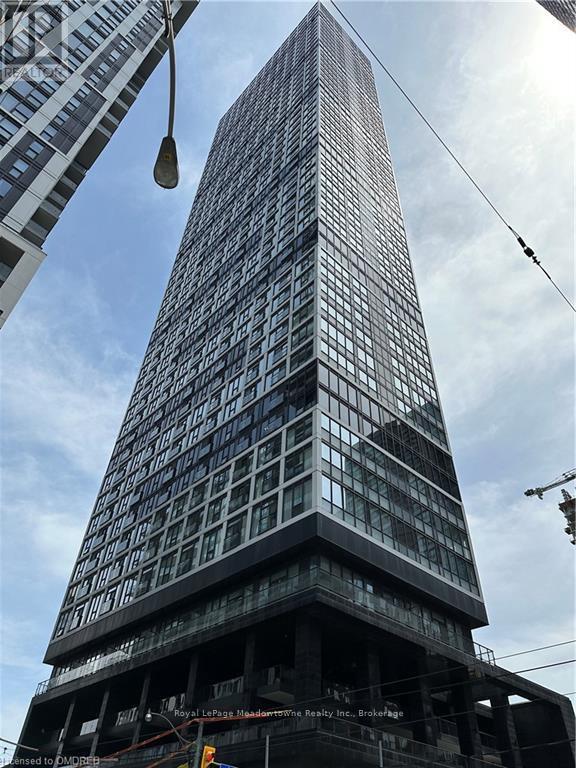
3909 - 181 DUNDAS STREET E
Toronto (Moss Park), Ontario
Listing # C12185237
$2,400.00 Monthly
1+1 Beds
/ 1 Baths
$2,400.00 Monthly
3909 - 181 DUNDAS STREET E Toronto (Moss Park), Ontario
Listing # C12185237
1+1 Beds
/ 1 Baths
500 - 599 FEETSQ
Great location for professionals & students, where luxury meets convenience! Amazing 1bedroom+Den (Large enough to be a 2nd bedroom, office or study) High unit with southern views. Located in the heart of Toronto, walking distance to Toronto Metropolitan University, George Brown Collage, Eaton Centre, Dundas Square, Hospitals, Financial District, St. Lawrence Market, Groceries & restaurants. TTC street car located right out front and steps away from the subway. This stunning condo is situated in a prime location, where everything you need is just a stones throw away. With an open concept design, this condo is perfect for anyone who values style and sophistication. The large windows allow plenty of natural light to flood the space, making it feel bright and airy. The kitchen is fully equipped with high-end stainless steel appliances and ample storage space, making it perfect for cooking and entertaining. In suite laundry completes the unit. The building itself offers a range of amenities that will make your life easier and more enjoyable. A 7000sq ft Study/ Cowork Space (w/Breakout rooms & WIFI),state of the art fitness center, and Outdoor terrace w BBQs. The 24- hour concierge service ensures that all your needs are met, making living in this condo secure and a truly hassle-free experience. If you're looking for a luxurious and convenient lifestyle in the heart of Toronto, this condo is the perfect choice for you. Don't miss out on this incredible opportunity to live in one of the most desirable neighborhoods in the city. (id:27)

