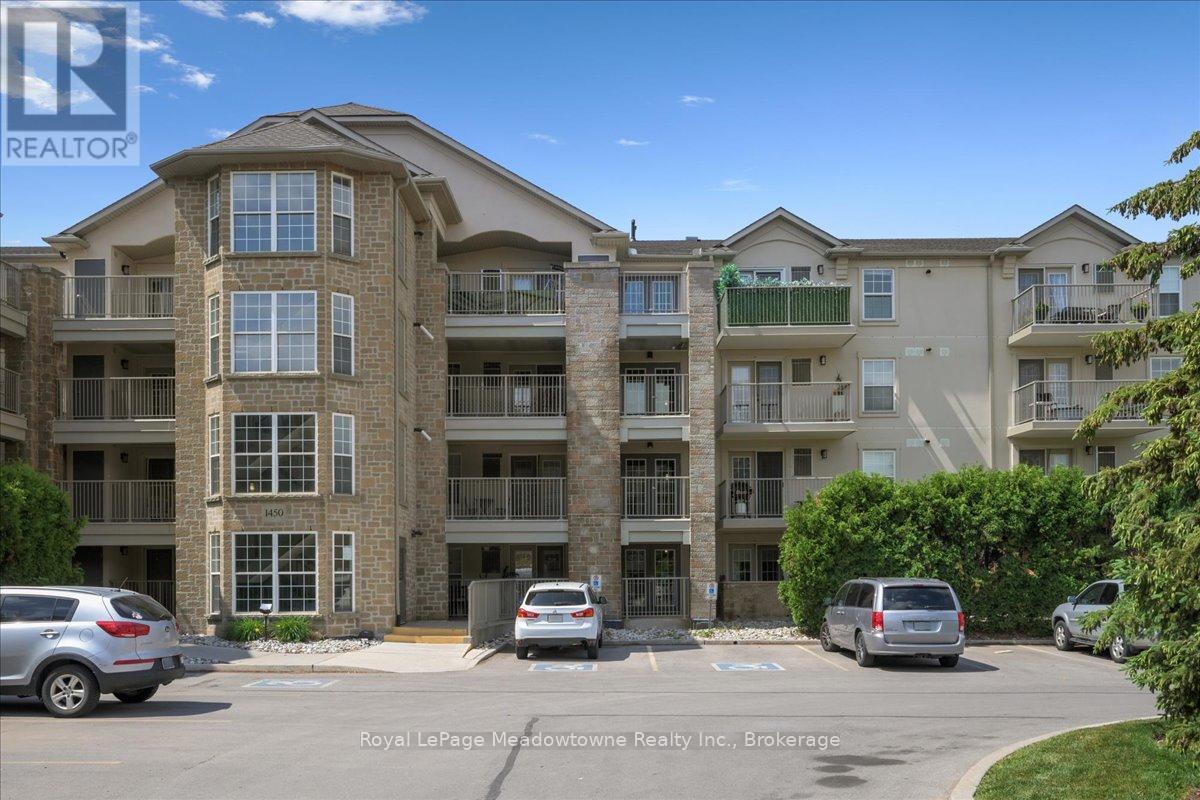For Sale
$539,900
105 - 1450 BISHOPS GATE
,
Oakville (GA Glen Abbey),
Ontario
L6M4N1
1+1 Beds
1 Baths
#W12236313

