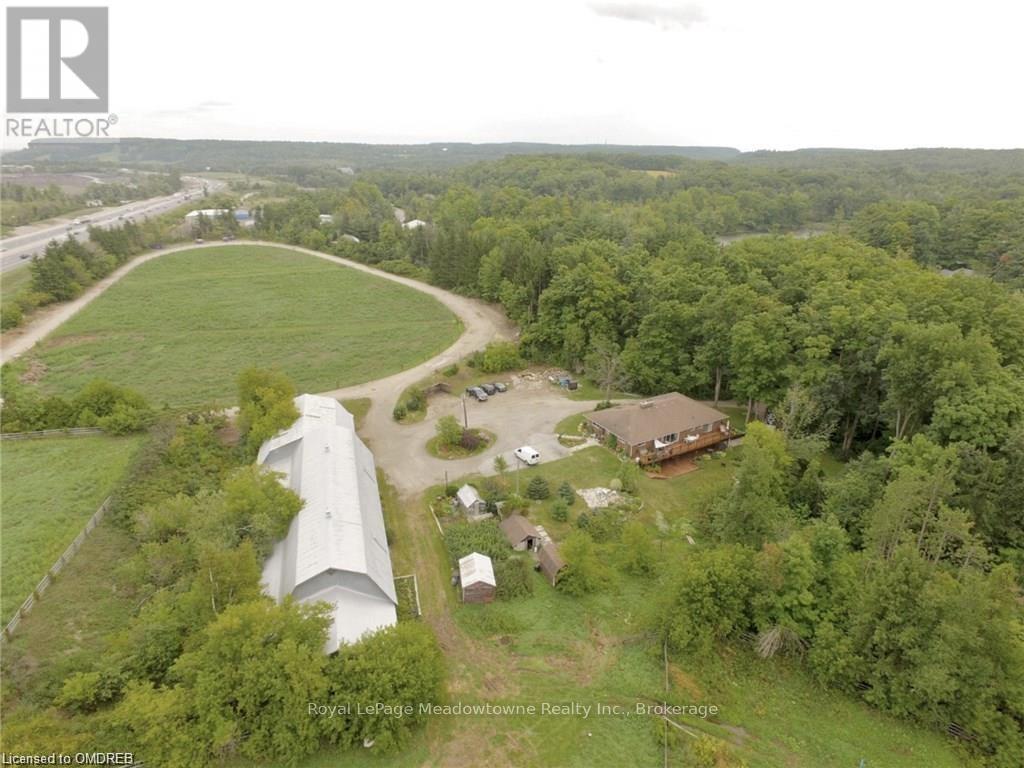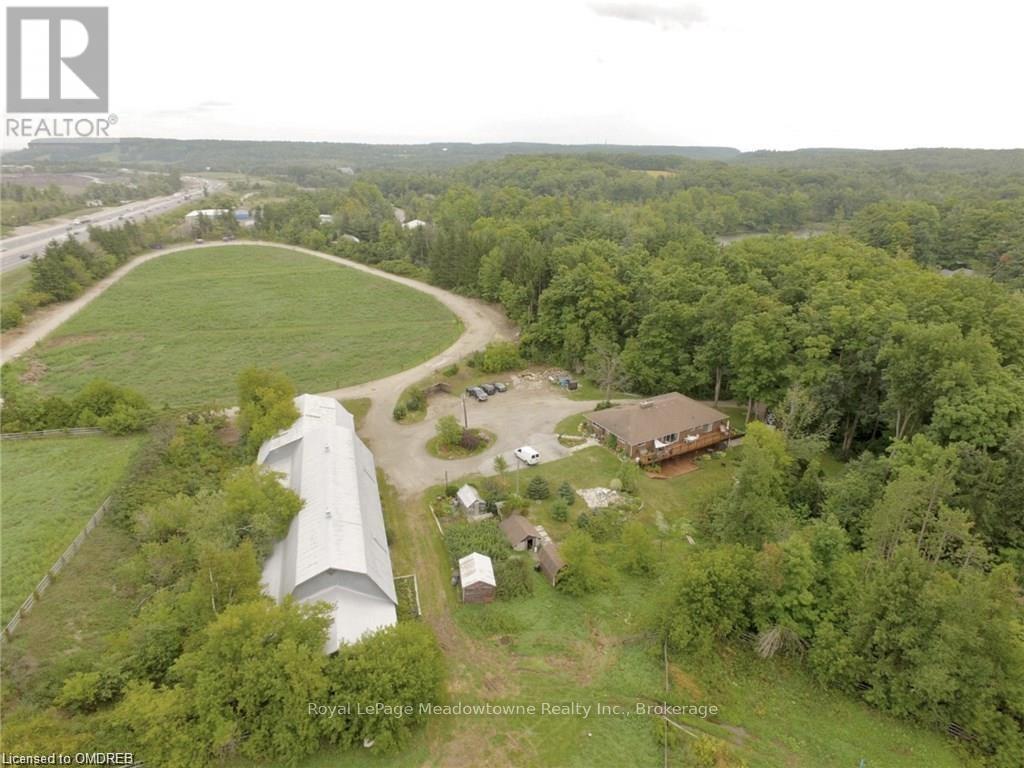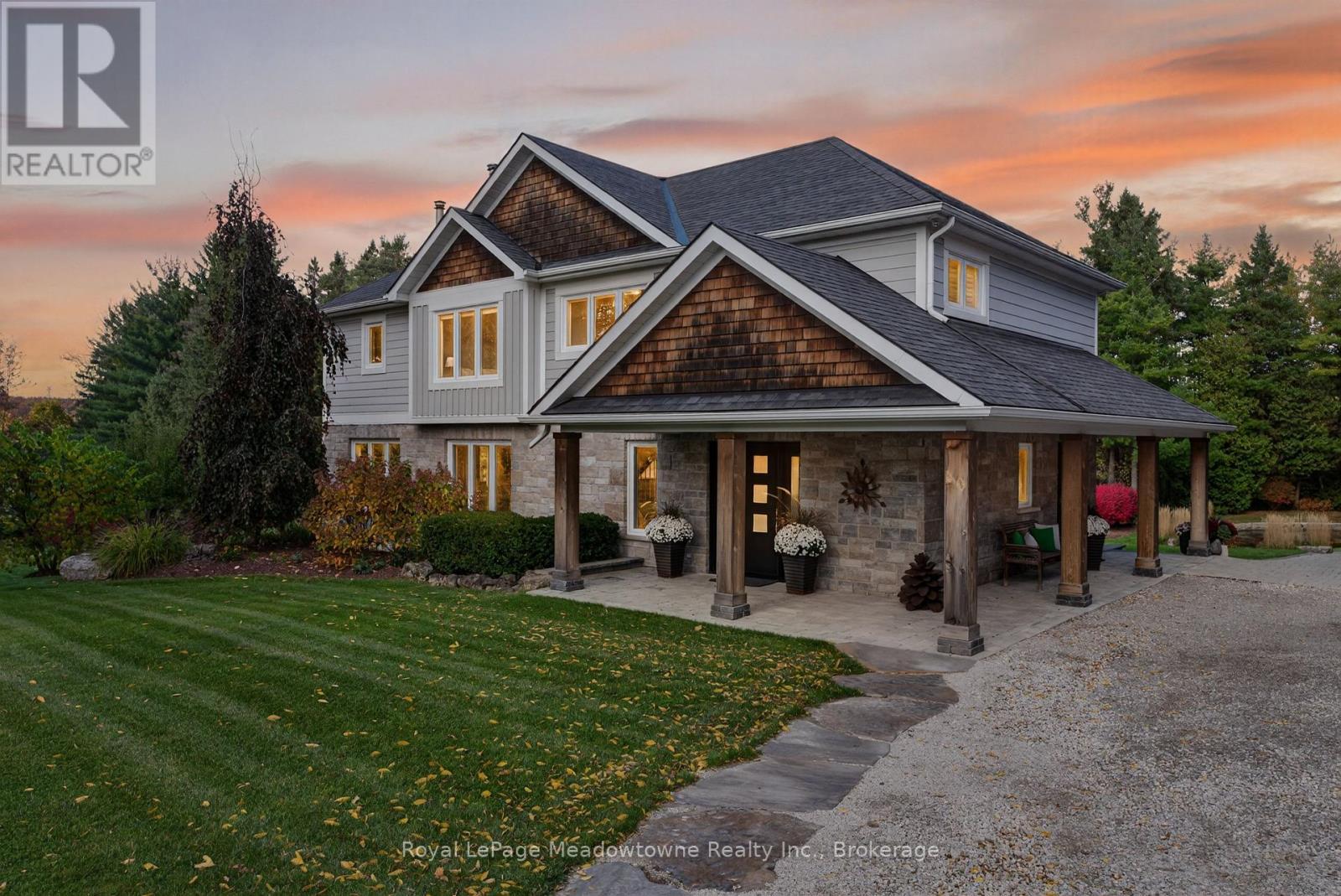Listings
All fields with an asterisk (*) are mandatory.
Invalid email address.
The security code entered does not match.

10632 FIFTH LINE
Milton (NA Rural Nassagaweya), Ontario
Listing # W12542382
$3,895,000
6+1 Beds
/ 6 Baths
$3,895,000
10632 FIFTH LINE Milton (NA Rural Nassagaweya), Ontario
Listing # W12542382
6+1 Beds
/ 6 Baths
5000 - 100000 FEETSQ
A Once-in-a-Lifetime Countryside Estate where Architectural Prestige Meets Natural Beauty. Tucked away down a sweeping drive through a majestic forest, this exceptional estate offers a rare blend of architectural pedigree, timeless design, and serene country living. Designed by renowned architect Grant Whatmough, celebrated for his iconic mid-century modern vision, this sprawling bungalow is a masterpiece of craftsmanship and innovation. Set on over 33 acres of a pristine mixed-terrain horse farm, the property is a nature lovers dream, with private trails, rolling fields, and various peaceful vistas. The thoughtfully designed 6-bedroom split layout is an early showcase of contemporary architecture, perfectly suited for extended families or those seeking space and privacy. Every inch of the home reflects care and quality, with numerous updates including Cranberry Hill Designed Kitchens, baths, and a recently added in-law suite. The design allows a seamless interaction to nature with panoramic window views and numerous walk outs. A one-bedroom studio apartment attached to the 4-car garage offers flexibility for guests, multigenerational living, or rental income. Enjoy an impressive 5 stall barn with 4 paddocks for equestrian pursuits or creative endeavors, a resort-style round pool, a cozy wood fire in the spectacular pergola, hot tub, and room to breathe and grow. This is more than a home, its a legacy estate built for generations. Come experience the perfect balance of elegance, tranquility, and function. Opportunities like this don't come twice. Reach out to schedule your private viewing and step into the extraordinary. (id:27)

5590 STEELES AVENUE W
Milton, Ontario
Listing # W12465620
$3,795,000
2+4 Beds
/ 3 Baths
$3,795,000
5590 STEELES AVENUE W Milton, Ontario
Listing # W12465620
2+4 Beds
/ 3 Baths
3000 - 3500 FEETSQ
Discover an unparalleled gem rarely available on the market: a private and serene estate with a custom-designed home that fulfills every dream. Set on over 10 lush acres amidst the stunning Niagara Escarpment, this meticulously cared-for property is just minutes from the 401 and downtown Milton. Surrounded by vibrant perennial gardens and towering mature trees, this home is perfectly positioned in the heart of Halton Conservation's premier parks. You'll be just moments from Kelso Conservation Area, Rattlesnake Point, Crawford Lake, Hilton Falls, and the Bruce Trail ideal for outdoor enthusiasts and nature lovers. The custom-built bungalow features over 6,000 sq. ft. of exquisite living space. Its open-concept design showcases vaulted ceilings, a double-sided stone fireplace, a spacious kitchen with pine cabinets, granite countertops, and an island. A convenient wet bar, elegant dining room, and a fantastic outdoor screen room offers the perfect space for 3-season entertaining. Enjoy stunning views from walkout decks off the kitchen, screen room, sun room, and master bedroom balcony. The lower level is a haven of relaxation and recreation. You will find a large recreation room with a cozy wood-burning stove, a games room, four additional bedrooms, and access to a three-car garage. Walk out to a luxurious inground pool with a hot tub, cabana, and a soothing water feature. The home is equipped with a 400-amp electrical service, a propane-powered generator, and a geothermal heating and cooling system. A separate two-car garage provides the ideal "Man Cave" and additional storage for garden equipment. Garden enthusiasts will love the large greenhouse/potting shed, and the property boasts a fire pit with a patio area, night landscape lighting, and over one kilometer of meticulously groomed walking trails. Why settle for a cottage when you can have this dream home without the drive? Experience the ultimate in luxury and tranquility this is truly what dreams are made of! (id:27)

225/269 CAMPBELL AVENUE E
Milton (Campbellville), Ontario
Listing # W12392237
$3,695,000
4+1 Beds
/ 4 Baths
$3,695,000
225/269 CAMPBELL AVENUE E Milton (Campbellville), Ontario
Listing # W12392237
4+1 Beds
/ 4 Baths
2000 - 2500 FEETSQ
Unlock the doors to unprecedented potential with this extraordinary 13+ acre prime development site nestled within the vibrant heart of Campbellville (Milton). Say hello to your dream venture - whether you're a visionary builder, savvy investor, or seeking the perfect canvas for a family haven or joint venture, this is where your aspirations take flight. Imagine crafting 6 luxurious residences on 1 acre lots amidst the picturesque landscape, seamlessly blending urban convenience with tranquil surroundings. Your canvas awaits, promising endless possibilities to sculpt your vision into reality. But that's not all - revel in the convenience of quick access to the 401, ensuring seamless connectivity to major hubs. With Pearson airport just 30 minutes away and downtown Toronto a mere 45 minute drive, the world is truly at your doorstep. And here's the cherry on top: the Residential Plan of Vacant Land Condominium has already been approved, paving the way for your seamless journey towards success. Plus, with two existing houses on site, you have the added advantage of immediate income or residency - talk about the perfect blend of opportunity and comfort! Seize the moment, embrace the allure of this amazing location, and let your imagination soar. Your future masterpiece awaits - are you ready to make it yours? (id:27)

225/269 CAMPBELL AVENUE E
Milton (Campbellville), Ontario
Listing # W12393514
$3,695,000
4+1 Beds
/ 4 Baths
$3,695,000
225/269 CAMPBELL AVENUE E Milton (Campbellville), Ontario
Listing # W12393514
4+1 Beds
/ 4 Baths
2000 - 2500 FEETSQ
Unlock the doors to unprecedented potential with this extraordinary 13+ acre prime development site nestled within the vibrant heart of Campbellville (Milton). Say hello to your dream venture - whether you're a visionary builder, savvy investor, or seeking the perfect canvas for a family haven or joint venture, this is where your aspirations take flight. Imagine crafting 6 luxurious residences on 1 acre lots amidst the picturesque landscape, seamlessly blending urban convenience with tranquil surroundings. Your canvas awaits, promising endless possibilities to sculpt your vision into reality. But that's not all - revel in the convenience of quick access to the 401, ensuring seamless connectivity to major hubs. With Pearson airport just 30 minutes away and downtown Toronto a mere 45 minute drive, the world is truly at your doorstep. And here's the cherry on top: the Residential Plan of Vacant Land Condominium has already been approved, paving the way for your seamless journey towards success. Plus, with two existing houses on site, you have the added advantage of immediate income or residency - talk about the perfect blend of opportunity and comfort! Seize the moment, embrace the allure of this amazing location, and let your imagination soar. Yourfuture masterpiece awaits - are you ready to make it yours? (id:27)

8837 WELLINGTON ROAD 124
Erin, Ontario
Listing # X12513866
$3,495,000
3+1 Beds
/ 6 Baths
$3,495,000
8837 WELLINGTON ROAD 124 Erin, Ontario
Listing # X12513866
3+1 Beds
/ 6 Baths
2500 - 3000 FEETSQ
This custom-built country bungalow, where craftsmanship meets comfort is an exceptional family home nestled in the rolling hills of Erin. Set on just under 9 acres of gently sloping lawns, a spring-fed pond, and endless outdoor beauty. From the moment you step inside, you'll feel the care and quality that went into this cabinetmakers personal residence. Striking details, soaring ceilings, and an open-concept layout set the stage, while over 200+ custom-built storage drawers keep family life beautifully organized. The heart of the home is a chefs dream kitchen, featuring solid wood cabinetry, high-end appliances, a massive quartz island with breakfast bar, and endless cupboard space. Gather in the great room around the fireplace, or share meals in the dining room as you soak in panoramic views of the countryside through the windows. Step outside to the elevated, covered balcony and catch unforgettable sunsets, your new favourite place to unwind. The main-floor primary suite is your own private retreat, with a coffered ceiling, spa-inspired ensuite, and a walk-in closet with built-ins that maximize both function and style. Two additional bedrooms offer the same high-quality finishes and thoughtful design. Head downstairs to discover the ultimate entertainment zone, a fully finished walk-out lower level with a large wet bar, cozy fireplace, theatre room, home office, and even a sauna. And then there's the workshop, an incredible 5,000 sq. ft. heated building with three 16x16 insulated doors, ideal for car enthusiasts, hobbyists, or entrepreneurs. Add in a 3-car garage, geo-thermal heating and cooling, in-floor heating throughout the basement and shop, fire pit & your family has found a forever home. This property doesn't just offer a place to live, it offers a lifestyle. From peaceful birdwatching by the pond to hosting unforgettable gatherings, this is country living reimagined for the modern family. This home is truly breathtaking & has to be seen to be appreciated. (id:27)

8495 APPLEBY LINE
Milton (Campbellville), Ontario
Listing # W12476548
$2,299,900
4 Beds
/ 3 Baths
$2,299,900
8495 APPLEBY LINE Milton (Campbellville), Ontario
Listing # W12476548
4 Beds
/ 3 Baths
2500 - 3000 FEETSQ
Escape the everyday to this custom-built haven, a rare 2.8-acre private retreat where you can awaken to the call of the wild and still be perfectly connected. Originally a cherished 1925 home, this residence was completely and thoughtfully reimagined in 2013 for maximum energy efficiency and modern comfort. The home's heart is designed for effortless connection and entertaining. The open-concept main floor flows around a gourmet kitchen, featuring a large island that's the perfect gathering point for friends after a day on the trails. Step directly from the kitchen onto the wonderful covered patio, an extension of your living space, offering an elevated, peaceful view, your new favourite place for morning coffee or evening cocktails. Upstairs, four spacious bedrooms provide quiet refuge, including a primary suite complete with a luxurious ensuite and walk-in closet. This is more than a home, it's a year-round recreation pass. From your backyard, step directly into the wilderness of Kelso Conservation and Glen Eden Ski & Snowboard Park, offering endless adventures in hiking, biking, swimming, and winter sports. The property itself is a private wonderland. A spring-fed pond with a fountain provides a serene focal point for peaceful reflection. Wander your own private wooded walking trails. Gather under the stars at the firepit. Tucked away in the woods is your ultimate escape. A private wood-fired sauna complete with a cold plunge, offering a restorative ritual after a long hike or ski. Car enthusiasts and hobbyists will love the double car garage with a loft, offering a perfect space for projects or future development. And for the artisan or entertainer, a separate workshop with a pizza oven adds a unique, creative touch. This exceptional property offers a dreamy blend of country charm, modern convenience, and immediate outdoor adventure. It's where your love for the natural world meets your desire for a sophisticated, connected life. Your adventure starts here. (id:27)

