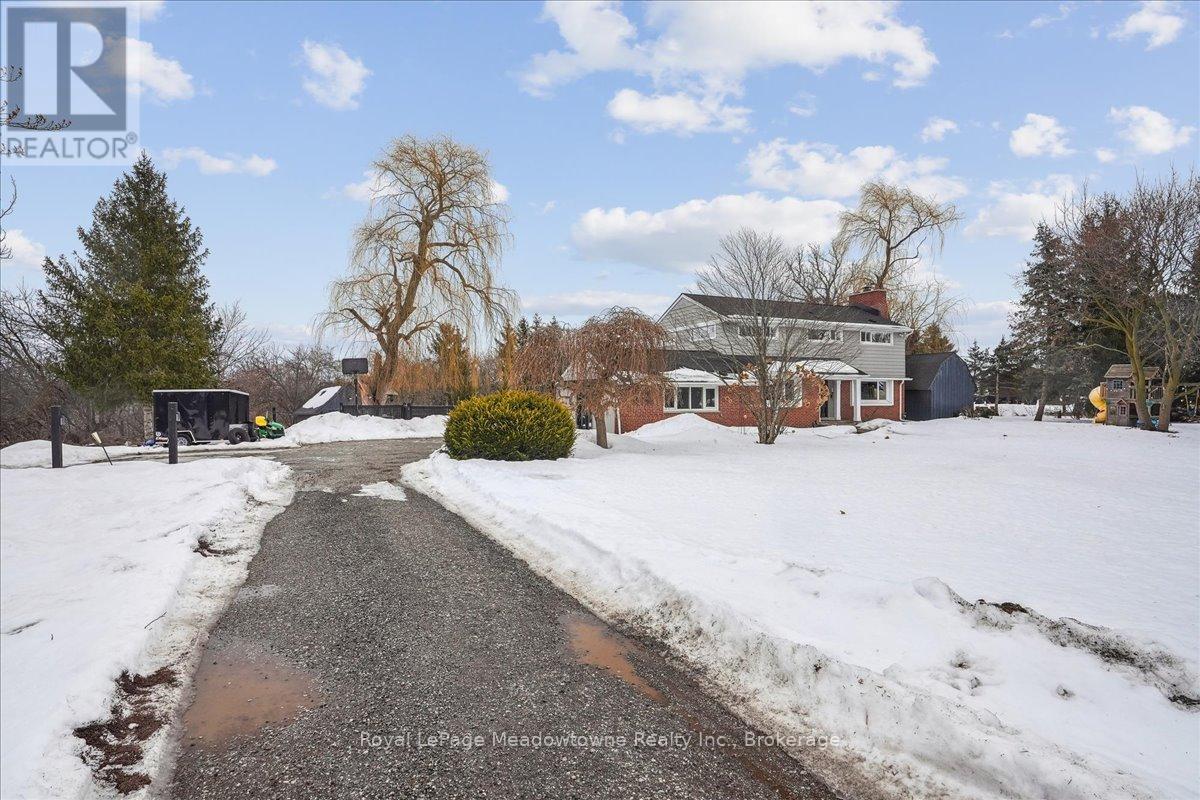For Sale
$1,995,000
12840 BRITANNIA ROAD
,
Milton (1039 - MI Rural Milton),
Ontario
L9E0V3
4 Beds
4 Baths
1 Partial Bath
#W12041723

