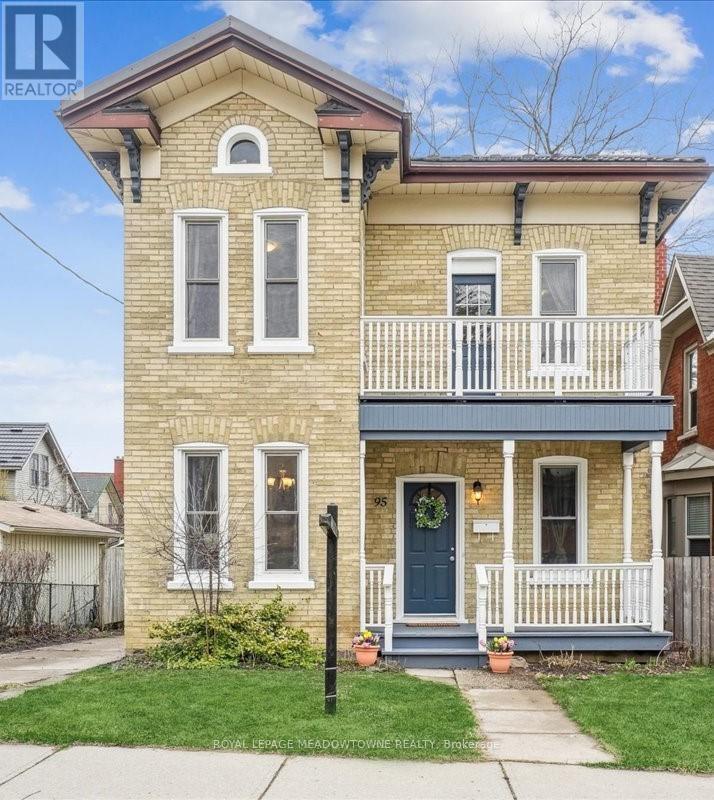For Sale
$799,900
95 SCOTT ST
,
Kitchener,
Ontario
N2H2R6
3 Beds
2 Baths
#X8178598

