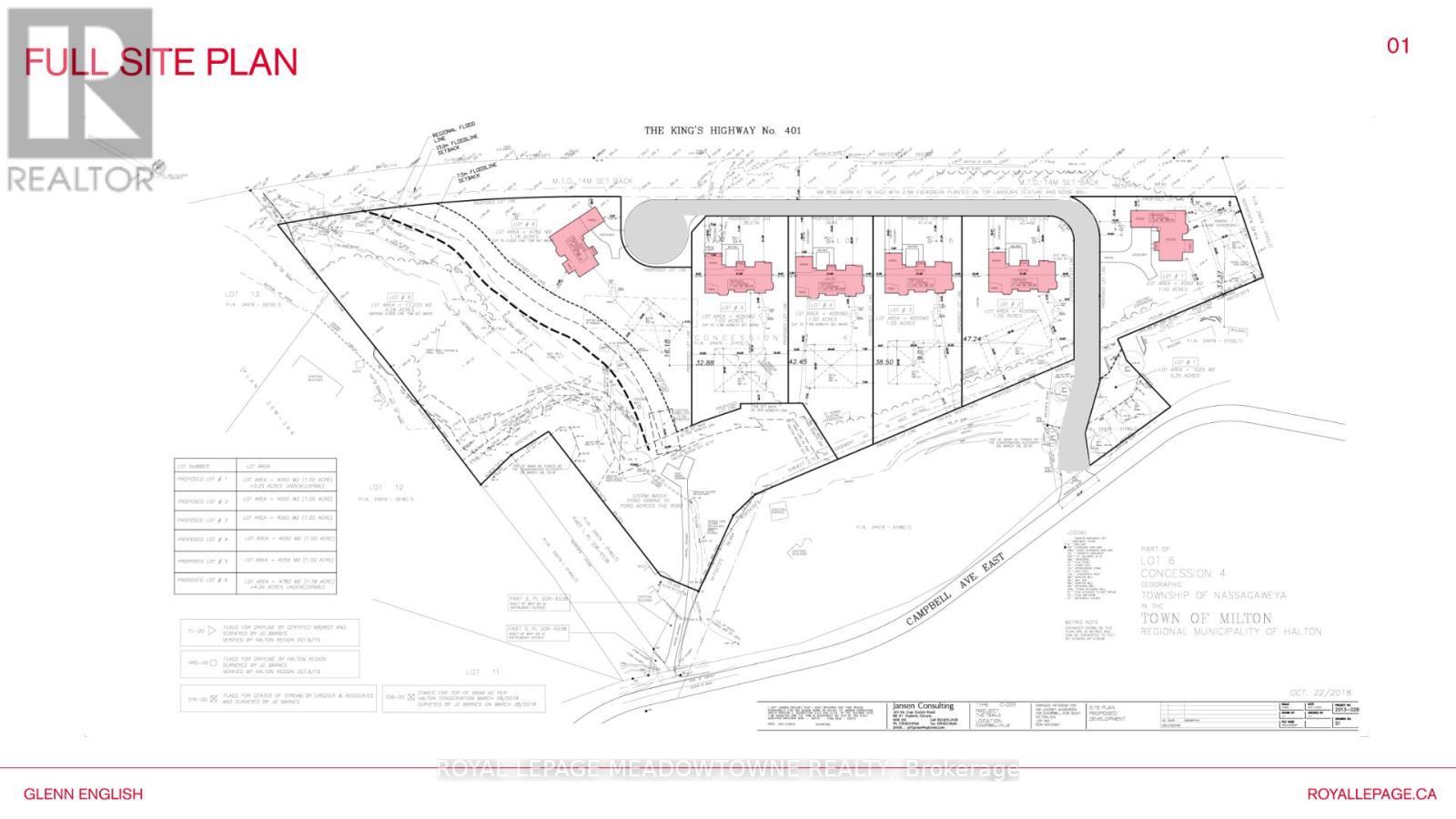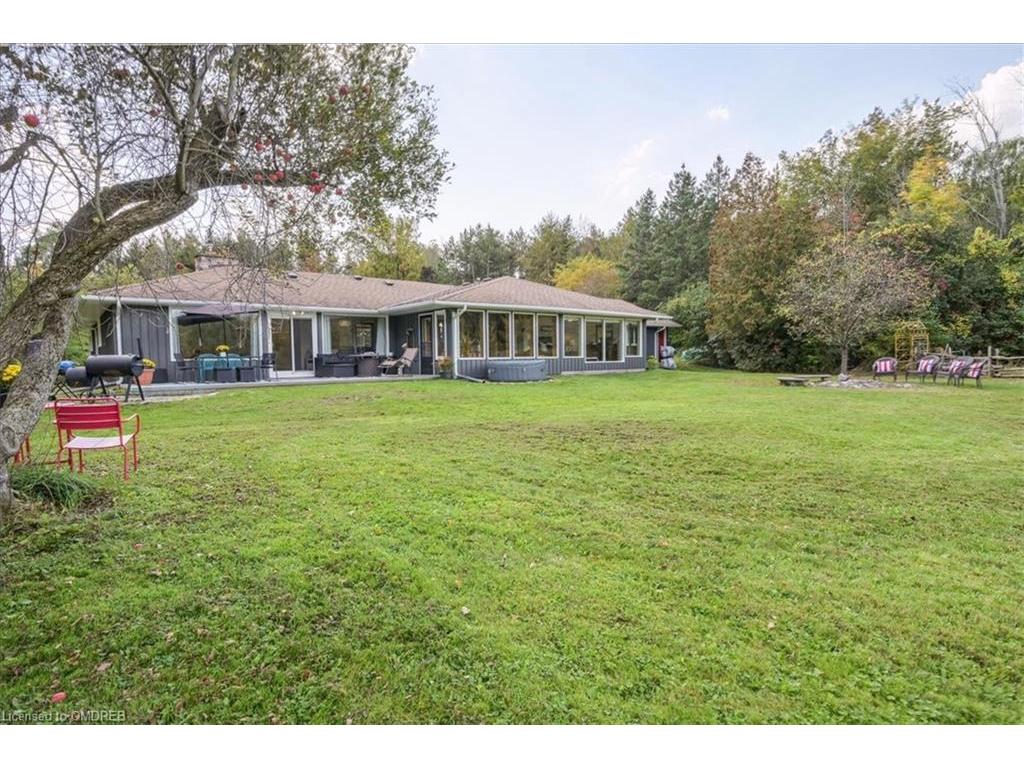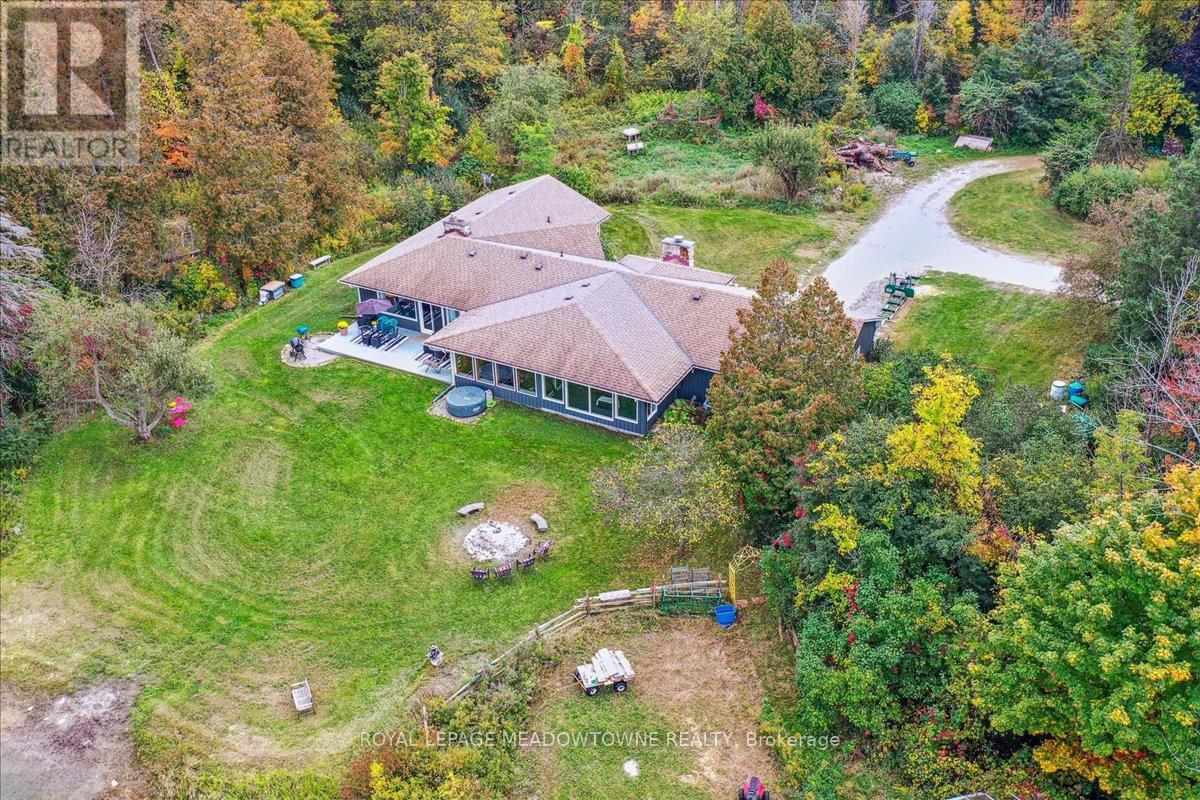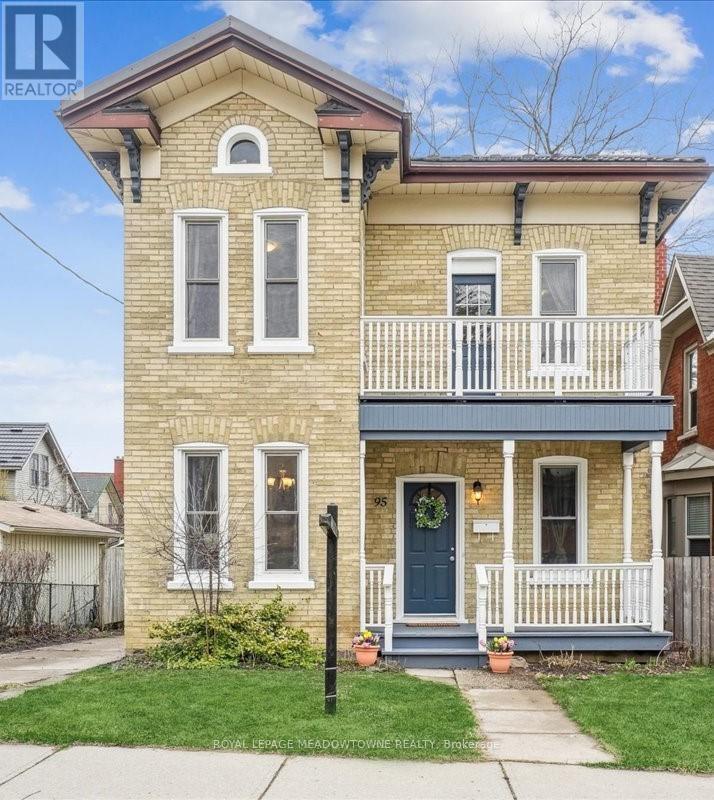Listings
All fields with an asterisk (*) are mandatory.
Invalid email address.
The security code entered does not match.

225/269 Campbell Avenue
Campbellville, ON
Listing # 40555340
$4,995,000
5 Beds
/ 3+1 Baths
$4,995,000
225/269 Campbell Avenue Campbellville, ON
Listing # 40555340
5 Beds
/ 3+1 Baths
2000 FEETSQ
Oakville, Milton and District Real Estate Board - Oakville, Milton and District - Unlock the doors to unprecedented potential with this extraordinary 13+ acre prime development site nestled within the vibrant heart of Campbellville (Milton). Say hello to your dream venture - whether you're a visionary builder, savvy investor, or seeking the perfect canvas for a family haven or joint venture, this is where your aspirations take flight. Imagine crafting 6luxurious residences on 1 acre lots amidst the picturesque landscape, seamlessly blending urban convenience with tranquil surroundings. Your canvas awaits, promising endless possibilities to sculpt your vision into reality. But that's not all - revel in the convenience of quick access to the 401, ensuring seamless connectivity to major hubs. With Pearson airport just 30 minutes awayand downtown Toronto a mere 45 minute drive, the world is truly at your doorstep. And heres the cherry on top: the Residential Plan of Vacant Land Condominium has already been approved, paving the way for your seamless journey towards success. Plus, with two existing houses on site, you have the added advantage of immediate income or residency - talk about the perfectblend of opportunity and comfort! Seize the moment, embrace the allure of this amazing location, and let your imagination soar. Your future masterpiece awaits - are you ready to make it yours?

225/269 CAMPBELL AVE E
Milton, Ontario
Listing # W8154036
$4,995,000
4+1 Beds
/ 4 Baths
$4,995,000
225/269 CAMPBELL AVE E Milton, Ontario
Listing # W8154036
4+1 Beds
/ 4 Baths
13+ acre prime development site nestled within the vibrant heart of Campbellville (Milton). Sayhello to your dream venture - whether you're a visionary builder, savvy investor, or seeking theperfect canvas for a family haven or joint venture, this is where your aspirations take flight.Imagine crafting 6 luxurious residences on 1 acre lots amidst the picturesque landscape. Yourcanvas awaits, promising endless possibilities to sculpt your vision into reality. Quick access tothe 401, ensuring connectivity to major hubs. With Pearson airport just 30 minutes away anddowntown Toronto a mere 45 minute drive, the world is truly at your doorstep. The ResidentialPlan of Vacant Land Condominium has already been approved, paving the way for your seamlessjourney towards success. Plus, with two existing houses on site, you have the added advantageof immediate income or residency - the perfect blend of opportunity and comfort! Your futuremasterpiece awaits - are you ready to make it yours? (id:27)

902 Gorham Street
Newmarket, ON
Listing # 40556358
$2,850,000
5 Beds
/ 3+0 Baths
$2,850,000
902 Gorham Street Newmarket, ON
Listing # 40556358
5 Beds
/ 3+0 Baths
2521 FEETSQ
Oakville, Milton and District Real Estate Board - Oakville, Milton and District - Don't miss out on the extraordinary opportunity to own this beautiful custom bungalow nestled on 1.5 acres of secluded paradise in the heart of Newmarket. Step onto the expansive wrap-around porch and be greeted by an inviting open-concept design with meticulous craftsmanship. From pocket doors with transom glass windows to reclaimed century beams, every detail highlights charm and character. The gourmet Reece kitchen boasts stainless steel appliances and a captivating reclaimed brick fireplace, while Cherry floors add warmth and timeless charm. Experience the breathtaking great room featuring soaring 17' cathedral ceilings, framed with reclaimed century beams, and a striking stone-faced gas fireplace. French doors lead to the tranquil back covered porch, perfect for relaxing or entertaining amidst the serene surroundings. Retreat to the primary wing overlooking a picturesque babbling stream, complete with a luxurious ensuite fit for royalty and a versatile office or additional bedroom on the main level. Descend the central staircase to discover a lower level oasis with three more bedrooms, ideal for family or guests, accompanied by a shared bath and a spacious recreation room illuminated by expansive windows plus lots of storage areas. Outside, the sprawling private yard features enchanting perennial gardens, inviting flagstone patios, and lush lawns, providing ample space for gatherings and enjoyment. Conveniently located just steps away from schools, shopping and dining in downtown Newmarket, this property offers the best of both worlds: tranquil country living with urban amenities at your doorstep. Don't miss the chance to experience the unparalleled beauty and comfort of this exceptional home. Pack your bags and make your dream of quiet country inspired living a reality – this is timeless country charm at its finest in the heart of Newmarket!

902 GORHAM ST
Newmarket, Ontario
Listing # N8158004
$2,850,000
2+3 Beds
/ 3 Baths
$2,850,000
902 GORHAM ST Newmarket, Ontario
Listing # N8158004
2+3 Beds
/ 3 Baths
Don't miss out on your chance to own this custom bungalow nestled on 1.5 acres of secluded paradise in the heart of Newmarket. A wrap-around porch will lead you to an inviting open-concept design with meticulous craftsmanship. Every detail highlights timeless charm and quality. A gourmet Reece kitchen boasts a reclaimed brick fireplace. The breathtaking great room features 17' cathedral ceilings framed with reclaimed beams and a stone-faced gas fireplace. Retreat to the primary wing overlooking a picturesque babbling stream, complete with a luxurious ensuite. The central staircase leads to the lower level with three more bedrooms, ideal for family or guests and a spacious recreation room with bright windows. Outside, provides ample space for gatherings and enjoyment. Conveniently located just steps away from schools, shopping and dining, this property offers the best of both worlds: tranquil, private, country living with urban amenities at your doorstep in the heart of Newmarket! (id:27)

16636 32 Side Road
Halton Hills, ON
Listing # 40551331
$2,399,900
4 Beds
/ 2+0 Baths
$2,399,900
16636 32 Side Road Halton Hills, ON
Listing # 40551331
4 Beds
/ 2+0 Baths
2543 FEETSQ
Oakville, Milton and District Real Estate Board - Oakville, Milton and District - Escape to the serene countryside just north of Terra Cotta and discover this remarkable family home nestled within a picturesque 49+ acre private oasis. Opportunities like this are truly rare. Surrounded by majestic trees, sweeping lawns, and a large spring-fed pond, this sprawling bungalow boasts an open-concept layout that has been well cared for and thoughtfully updated. With four bedrooms, two bathrooms, a beautifully renovated kitchen, cozy fireplaces, and over 2,500 square feet of living space, this home offers both comfort and style. Each window provides breathtaking views that will leave you captivated. For families who cherish the great outdoors, this property promises endless adventures. From tapping maple trees in the spring to building tree forts and fishing in the summer, hiking through vibrant foliage in the fall, and enjoying skating or cross-country skiing in the winter, every season brings new excitement. Whether you're a young child or a child at heart, this property offers endless joy throughout the year. And all of this tranquility is just minutes away from town. This extraordinary property must be seen in person to truly appreciate its charm. Gather your family, explore the surroundings on a delightful hike, and begin creating cherished memories in this highly sought-after location today. Your family's dream countryside lifestyle awaits.

16636 32 SDRD
Halton Hills, Ontario
Listing # W8125716
$2,399,900
4 Beds
/ 2 Baths
$2,399,900
16636 32 SDRD Halton Hills, Ontario
Listing # W8125716
4 Beds
/ 2 Baths
Escape to the serene countryside just north of Terra Cotta and discover this remarkable family home nestled within a picturesque 49+ acre private oasis. Opportunities like this are truly rare. Surrounded by majestic trees, sweeping lawns, and a large spring-fed pond, this sprawling bungalow boasts an open-concept layout that has been well cared for and thoughtfully updated. With four bedrooms, two bathrooms, a beautifully renovated kitchen, cozy fireplaces, and over 2,500 square feet of living space, this home offers both comfort and style. Each window provides breathtaking views that will leave you captivated. For families who cherish the great outdoors, this property promises endless adventures. From tapping maple trees in the spring to building tree forts and fishing in the summer, hiking through vibrant foliage in the fall, and enjoying skating or cross-country skiing in the winter, every season brings new excitement. **** EXTRAS **** Whether you're a young child or a child at heart, this property offers endless joy thru out the year. All of this tranquility is just minutes away from town. This extraordinary property must be seen in person to truly appreciate its charm. (id:27)

46 Main Street
Acton, ON
Listing # 40545026
$899,900
2 Beds
/ 2+0 Baths
$899,900
46 Main Street Acton, ON
Listing # 40545026
2 Beds
/ 2+0 Baths
1270 FEETSQ
Oakville, Milton and District Real Estate Board - Oakville, Milton and District - This home is a real treasure! Ever dreamed of diving into the exciting world of homeownership? Well, here's your golden ticket! Feast your eyes on this, 2-bedroom, 2-bath century home that has been well maintained and updated. And that's not all – there's a recently rebuilt, oversized heated garage that's practically a mansion for your vehicles! Step outside, and voila! Your own secret garden awaits, complete with a covered deck for those legendary outdoor gatherings. Picture this: sipping your morning coffee while basking in the serenity of the yard and the enchanting woods beyond. Nestled in the heart of the sought-after Acton, this gem is just a hop and a skip away from the picturesque Fairy Lake – talk about a prime location! With a spacious 45 x 151 lot, where a babbling creek adds a touch of zen to the backyard. Ideal for first-time homebuyers or those looking to retire in style. Plus, quick access to schools, shopping, and all the essentials for a seamless lifestyle. Hold onto your hat because here's the kicker – this property comes with the bonus of DC2 commercial zoning! The possibilities are as endless as your imagination. Curious? Come and see the potential yourself. This place isn't just a home; it's a gem waiting to be discovered!

46 MAIN ST S
Halton Hills, Ontario
Listing # W8090842
$899,900
2 Beds
/ 2 Baths
$899,900
46 MAIN ST S Halton Hills, Ontario
Listing # W8090842
2 Beds
/ 2 Baths
This home is a real treasure! Ever dreamed of diving into the exciting world of homeownership? Here's your golden ticket! Feast your eyes on this, 2-bdrm, 2-bath century home that's been maintained & updated. Recently rebuilt, oversized heated garage that's practically mansion for your vehicles! Your own secret garden awaits, complete w/covered deck for legendary outdoor gatherings. Sipping your morning coffee while basking in the serenity of the yard & woods. Nestled in the heart of sought-after Acton, this gem is just a hop/skip away from the picturesque FairyLake, talk about a prime location! Spacious 45x151 lot, where a babbling creek adds a touch of zen to the backyard. Ideal for first-timehomebuyers or those looking to retire in style. Quick access to schools, shopping, & all essentials. Hold onto your hat because here's the kicker,this property comes with the bonus of DC2 commercial zoning. Possibilities are as endless as your imagination. Come & see the potential for yourself! (id:27)

95 Scott Street
Kitchener, ON
Listing # 40563070
$799,900
3 Beds
/ 2+0 Baths
$799,900
95 Scott Street Kitchener, ON
Listing # 40563070
3 Beds
/ 2+0 Baths
1488 FEETSQ
Oakville, Milton and District Real Estate Board - Oakville, Milton and District - Discover the timeless allure of this charming yellow brick century home in the heart of Kitchener! Boasting 3 bedrooms and 2 baths, this home has been lovingly maintained and thoughtfully updated. From the moment you step through the door, you'll be greeted by the character-rich details that define this home's unique charm: 9' ceilings, high baseboards and original doors with glass doorknobs, it's a blend of historic charm and modern comfort. Enjoy over 1400 sq ft of bright, open living space. The allure doesn't end there. Ascend to the walk-up attic and discover a world of endless possibilities – a space awaiting your creative touch to transform into a cozy retreat or functional workspace. Outside, a delightful surprise awaits. Relax and unwind on the front two-level porch, or step into the fully fenced backyard to discover a serene oasis. Take in the panoramic views from the expansive 22 x 17 foot raised deck – the perfect spot to entertain guests or enjoy a quiet moment of reflection. Plus, parking for 3 cars and a central downtown location make it perfect for students, first-time buyers, or downsizers. Don't miss out – explore Kitchener living today!

95 SCOTT ST
Kitchener, Ontario
Listing # X8178598
$799,900
3 Beds
/ 2 Baths
$799,900
95 SCOTT ST Kitchener, Ontario
Listing # X8178598
3 Beds
/ 2 Baths
Discover the timeless allure of this charming yellow brick century home in the heart of Kitchener! Boasting 3 bedrooms and 2 baths, this home has been lovingly maintained and thoughtfully updated. From the moment you step through the door, you'll be greeted by the character-rich details that define this home's unique charm: 9' ceilings, original trim & doors with glass doorknobs, it's a blend of historic charm and modern comfort. Enjoy over 1400 sq ft of bright, open living space. The allure doesn't end there. Walk-up the stairs to the attic and discover a world of possibilities transform into a cozy retreat or functional workspace. Outside, relax and unwind on the front two-level porch, or step into the fully fenced backyard to discover a serene oasis. Take in the panoramic views from the expansive 22 x 17 foot raised deck the perfect spot to entertain guests. Parking for 3 cars and a central downtown location make it perfect for students, first-time buyers, or downsizers. (id:27)

