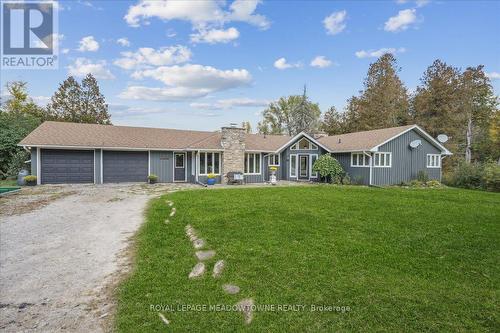








Phone: 905.878.8101
Mobile: 905.299.5058

475
MAIN
STREET
EAST
Milton,
ON
L9T1R1
| Neighbourhood: | Rural Halton Hills |
| Lot Size: | 1610 x 1988 FT |
| No. of Parking Spaces: | 17 |
| Acreage: | Yes |
| Bedrooms: | 4 |
| Bathrooms (Total): | 2 |
| Community Features: | School Bus |
| Features: | Partially cleared , Conservation/green belt |
| Ownership Type: | Freehold |
| Parking Type: | Attached garage |
| Property Type: | Single Family |
| Sewer: | Septic System |
| Surface Water: | [] |
| Utility Type: | Hydro - Installed |
| Architectural Style: | Bungalow |
| Building Type: | House |
| Construction Style - Attachment: | Detached |
| Cooling Type: | Central air conditioning |
| Heating Fuel: | Propane |
| Heating Type: | Forced air |